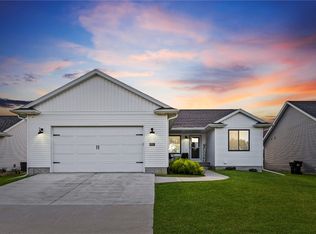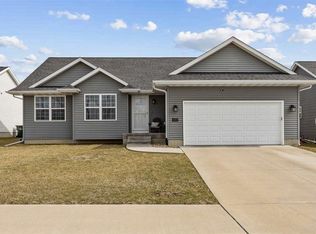Very impressive new construction Split bedroom ranch! This home offers beautiful white kitchen cabinets with an oversized island, hardwood flooring throughout the main living area, tiled bathroom and laundry, dual vanity in master bath, stainless steel appliances, main level laundry, convenient drop zone off the garage, plus much more! Call for a private tour of this quality built home! *Energy star rated *10 Year Structural warranty included *Landscaping to completed very soon
This property is off market, which means it's not currently listed for sale or rent on Zillow. This may be different from what's available on other websites or public sources.


