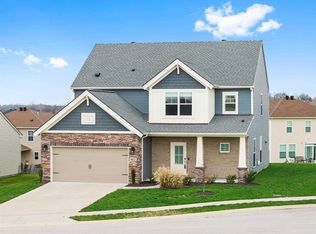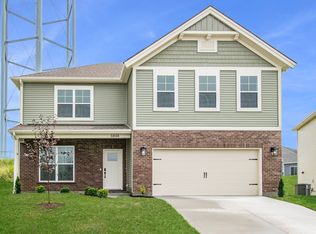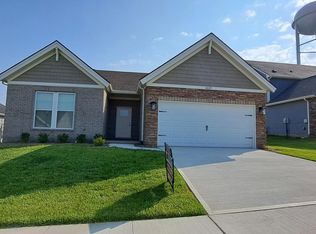Sold for $275,000
$275,000
6627 Blue Ridge Ct, Utica, KY 42376
3beds
1,453sqft
Single Family Residence, Residential
Built in 2023
0.33 Acres Lot
$275,500 Zestimate®
$189/sqft
$1,963 Estimated rent
Home value
$275,500
$251,000 - $303,000
$1,963/mo
Zestimate® history
Loading...
Owner options
Explore your selling options
What's special
Welcome to 6627 Blue Ridge Court, a stunning Norwegian Craftsman home in the sought-after Deer Valley neighborhood. Sitting at the top of a quiet cul-de-sac, this home offers the perfect blend of charm, style, and modern upgrades. Built in 2023, it’s basically brand new and move-in ready! Inside, you’ll love the split-bedroom layout, giving the primary suite its own private retreat at the back of the home, while two additional bedrooms and a full bath sit up front. The open-concept kitchen and great room create an inviting space, complete with neutral tones, gorgeous wainscoting, upgraded lighting, and luxury vinyl plank flooring. The kitchen overlooks the great room, making it perfect for entertaining or keeping an eye on things while cooking. Step outside and enjoy the spacious lot from your 16’ x 10’ patio, perfect for morning coffee or relaxing evenings. With beautiful views, modern finishes, and a peaceful setting, this home truly has it all. Don’t miss out—schedule your showing today!
Zillow last checked: 8 hours ago
Listing updated: June 16, 2025 at 06:28am
Listed by:
Courtney Murley Payne 270-363-7216,
eXp Realty, LLC
Bought with:
THE HARRIS GROUP
KELLER WILLIAMS ELITE
Source: Greater Owensboro Realtor Association,MLS#: 91722
Facts & features
Interior
Bedrooms & bathrooms
- Bedrooms: 3
- Bathrooms: 2
- Full bathrooms: 2
Primary bedroom
- Level: First
Dining room
- Features: Dining Area
Kitchen
- Features: Kitchen Island
Heating
- Forced Air, Natural Gas
Cooling
- Central Air
Appliances
- Included: Dishwasher, Disposal, Microwave, Range, Refrigerator, Tankless Water Heater
- Laundry: W/D Hookup
Features
- Split Bedroom, Walk-In Closet(s)
- Flooring: Carpet, Tile
- Basement: None
- Attic: Access Only
- Has fireplace: No
- Fireplace features: None
Interior area
- Total structure area: 1,453
- Total interior livable area: 1,453 sqft
- Finished area above ground: 1,453
- Finished area below ground: 0
Property
Parking
- Total spaces: 2
- Parking features: Attached
- Attached garage spaces: 2
Features
- Levels: One
- Stories: 1
- Patio & porch: Patio, Front Porch
Lot
- Size: 0.33 Acres
- Dimensions: .332 acre
- Features: Cul-de-Sac/Dead End, Landscaped
Details
- Parcel number: 064A00054300000
Construction
Type & style
- Home type: SingleFamily
- Architectural style: Craftsman
- Property subtype: Single Family Residence, Residential
Materials
- Brick, Stone, Vinyl Siding
- Foundation: Slab
- Roof: Dimensional
Condition
- New construction: No
- Year built: 2023
Utilities & green energy
- Sewer: Public Sewer
- Water: Public
Community & neighborhood
Location
- Region: Utica
- Subdivision: Deer Valley
Price history
| Date | Event | Price |
|---|---|---|
| 6/10/2025 | Sold | $275,000-1.8%$189/sqft |
Source: | ||
| 5/4/2025 | Pending sale | $279,900$193/sqft |
Source: | ||
| 3/11/2025 | Listed for sale | $279,900$193/sqft |
Source: | ||
| 3/8/2025 | Listing removed | $279,900$193/sqft |
Source: | ||
| 2/13/2025 | Price change | $279,900-1.8%$193/sqft |
Source: | ||
Public tax history
| Year | Property taxes | Tax assessment |
|---|---|---|
| 2023 | -- | $16,000 |
Find assessor info on the county website
Neighborhood: 42376
Nearby schools
GreatSchools rating
- 7/10Southern Oaks Elementary SchoolGrades: PK-5Distance: 3.9 mi
- 7/10College View Middle SchoolGrades: 6-8Distance: 1.7 mi
- 10/10Daviess County High SchoolGrades: 9-12Distance: 3 mi
Schools provided by the listing agent
- Elementary: Southern Oaks Elementary School
- Middle: COLLEGE VIEW MIDDLE SCHOOL
- High: DAVIESS COUNTY HIGH SCHOOL
Source: Greater Owensboro Realtor Association. This data may not be complete. We recommend contacting the local school district to confirm school assignments for this home.

Get pre-qualified for a loan
At Zillow Home Loans, we can pre-qualify you in as little as 5 minutes with no impact to your credit score.An equal housing lender. NMLS #10287.


