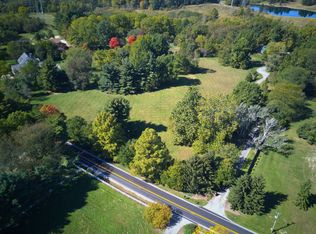This 5 bedroom estate has a large front yard bordered by a white picket fence and established trees giving the property a stately feel. Circle drive surrounds a willow tree and the covered front porch overlooks it all! Beautiful views out the back, with completely different topography than the front. Decks & stairs lead down to gazebo overlooking the Aboite Creek and an excellent lower back yard. Hand-scraped beams span kitchen ceiling. Granite & stainless, large island, breakfast nook & office area are within this updated kitchen, flowing smoothly to the living, family & dining rooms. Gas fireplace in the living room is also enjoyed by the family room. Bright dining room with gold leaf ceilings, noteworthy millwork & dual French doors opening to the patio & decks. Main level laundry & office.Master bedroom has cathedral ceiling, large windows, private deck, and large tile/granite bathroom. 4 additional bedrooms all enjoy the great views. 2.5 car attached + 2 car detached. 6.874 acres
This property is off market, which means it's not currently listed for sale or rent on Zillow. This may be different from what's available on other websites or public sources.
