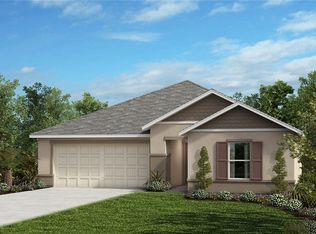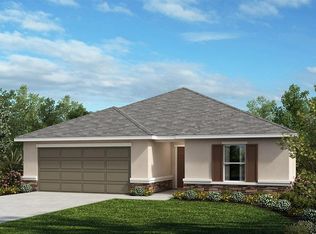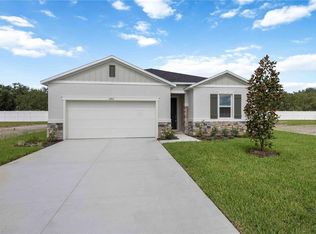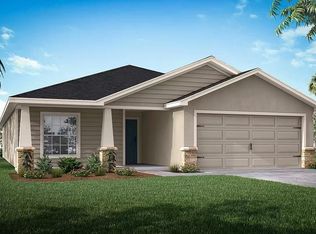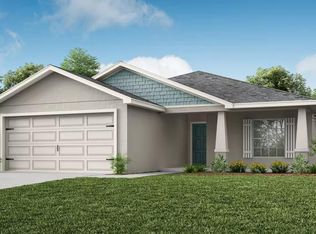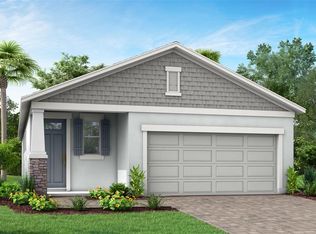6626 Tortoise Trl, Parrish, FL 34219
What's special
- 286 days |
- 75 |
- 10 |
Zillow last checked: 8 hours ago
Listing updated: December 07, 2025 at 02:11pm
Tara Garkowski 407-405-8829,
KELLER WILLIAMS ADVANTAGE REALTY

Travel times
Schedule tour
Select your preferred tour type — either in-person or real-time video tour — then discuss available options with the builder representative you're connected with.
Open houses
Facts & features
Interior
Bedrooms & bathrooms
- Bedrooms: 4
- Bathrooms: 2
- Full bathrooms: 2
Primary bedroom
- Features: Walk-In Closet(s)
- Level: First
- Area: 252 Square Feet
- Dimensions: 18x14
Great room
- Level: First
- Area: 432 Square Feet
- Dimensions: 27x16
Kitchen
- Level: First
- Area: 143 Square Feet
- Dimensions: 13x11
Heating
- Central
Cooling
- Central Air
Appliances
- Included: Dishwasher, Disposal, Range, Range Hood
- Laundry: Laundry Room
Features
- Open Floorplan, Stone Counters, Thermostat, Vaulted Ceiling(s), Walk-In Closet(s)
- Flooring: Carpet, Tile
- Doors: Sliding Doors
- Windows: ENERGY STAR Qualified Windows
- Has fireplace: No
Interior area
- Total structure area: 2,501
- Total interior livable area: 1,989 sqft
Property
Parking
- Total spaces: 2
- Parking features: Garage - Attached
- Attached garage spaces: 2
- Details: Garage Dimensions: 20x20
Features
- Levels: One
- Stories: 1
- Patio & porch: Covered, Patio
- Exterior features: Sidewalk
Lot
- Size: 6,000 Square Feet
Details
- Parcel number: 495023409
- Zoning: PD-R
- Special conditions: None
Construction
Type & style
- Home type: SingleFamily
- Property subtype: Single Family Residence
Materials
- Block, Stucco
- Foundation: Slab
- Roof: Shingle
Condition
- Completed
- New construction: Yes
- Year built: 2025
Details
- Builder model: 1989/F
- Builder name: KB Home Tampa LLC
Utilities & green energy
- Sewer: Public Sewer
- Water: Public
- Utilities for property: BB/HS Internet Available
Community & HOA
Community
- Features: Deed Restrictions
- Subdivision: Creekside at Rutland Ranch
HOA
- Has HOA: Yes
- HOA fee: $93 monthly
- HOA name: Unique Property Services/Ken Perrault
- HOA phone: 813-879-1139
- Pet fee: $0 monthly
Location
- Region: Parrish
Financial & listing details
- Price per square foot: $183/sqft
- Date on market: 2/28/2025
- Cumulative days on market: 241 days
- Listing terms: Cash,Conventional,FHA,VA Loan
- Ownership: Fee Simple
- Total actual rent: 0
- Road surface type: Asphalt
About the community
Source: KB Home
6 homes in this community
Available homes
| Listing | Price | Bed / bath | Status |
|---|---|---|---|
Current home: 6626 Tortoise Trl | $364,789 | 4 bed / 2 bath | Available |
| 6609 Tortoise Trl | $362,990 | 4 bed / 2 bath | Available |
| 6703 Tortoise Trl | $376,990 | 4 bed / 2 bath | Available |
| 6531 Tortoise Trl | $377,900 | 4 bed / 2 bath | Available |
| 15921 Journey Ln | $381,353 | 4 bed / 2 bath | Available |
| 6606 Tortoise Trl | $405,990 | 4 bed / 3 bath | Available |
Source: KB Home
Contact builder

By pressing Contact builder, you agree that Zillow Group and other real estate professionals may call/text you about your inquiry, which may involve use of automated means and prerecorded/artificial voices and applies even if you are registered on a national or state Do Not Call list. You don't need to consent as a condition of buying any property, goods, or services. Message/data rates may apply. You also agree to our Terms of Use.
Learn how to advertise your homesEstimated market value
Not available
Estimated sales range
Not available
Not available
Price history
| Date | Event | Price |
|---|---|---|
| 11/19/2025 | Price change | $381,789+4.7%$192/sqft |
Source: | ||
| 9/30/2025 | Price change | $364,789-0.5%$183/sqft |
Source: | ||
| 9/16/2025 | Price change | $366,789+0.5%$184/sqft |
Source: | ||
| 8/16/2025 | Pending sale | $364,789$183/sqft |
Source: | ||
| 7/29/2025 | Price change | $364,789-5.4%$183/sqft |
Source: | ||
Public tax history
Monthly payment
Neighborhood: 34219
Nearby schools
GreatSchools rating
- 4/10Parrish Community High SchoolGrades: Distance: 3.6 mi
- 8/10Annie Lucy Williams Elementary SchoolGrades: PK-5Distance: 3.6 mi
- 4/10Buffalo Creek Middle SchoolGrades: 6-8Distance: 6.6 mi
