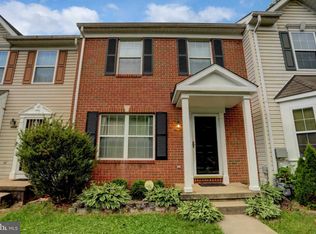Sold for $305,000 on 06/16/23
$305,000
6626 Ridgeborne Dr, Baltimore, MD 21237
4beds
1,652sqft
Townhouse
Built in 1997
5,270 Square Feet Lot
$336,800 Zestimate®
$185/sqft
$3,044 Estimated rent
Home value
$336,800
$320,000 - $354,000
$3,044/mo
Zestimate® history
Loading...
Owner options
Explore your selling options
What's special
Check out this gleaming white corner unit townhome! This 3 bed (+1 office room) /2.5 bath home has a spacious living room that leads to an airy eat-in kitchen with gas stove and plenty of storage. A convenient half bath is perfectly placed on the main floor for guests and family. The deck is perfect for entertaining guests or relaxing on a warm summer night, with beautiful views of the woods and streams. The deck is completed with convenient stairs leading to the lower level. The lower level features a large, finished basement with gas fireplace, a laundry room and Bonus Room. The second floor boasts an amazing primary bedroom with space for a king-sized bed and plenty of furniture. This room also includes a walk-in closet and a private full bathroom. 2 additional bedrooms and a full bathroom complete the second floor. Convenient to all Major Commuter Routes, Restaurants and Shopping. You won't regret making this house your home! And NO HOA!
Zillow last checked: 8 hours ago
Listing updated: June 16, 2023 at 10:14am
Listed by:
Milena Pomocka 443-797-5054,
Long & Foster Real Estate, Inc.
Bought with:
Vincent Principe, 5006318
Keller Williams Flagship
Source: Bright MLS,MLS#: MDBC2068494
Facts & features
Interior
Bedrooms & bathrooms
- Bedrooms: 4
- Bathrooms: 3
- Full bathrooms: 2
- 1/2 bathrooms: 1
- Main level bathrooms: 1
Basement
- Area: 640
Heating
- Heat Pump, Natural Gas
Cooling
- Central Air, Electric
Appliances
- Included: Microwave, Dishwasher, Dryer, Exhaust Fan, Ice Maker, Oven/Range - Gas, Refrigerator, Water Heater, Gas Water Heater
- Laundry: In Basement
Features
- Ceiling Fan(s), Combination Kitchen/Dining, Recessed Lighting, Pantry, Walk-In Closet(s), Eat-in Kitchen, Other
- Flooring: Carpet, Ceramic Tile, Laminate
- Basement: Partial,Full,Finished,Heated,Interior Entry,Exterior Entry,Rear Entrance,Sump Pump,Walk-Out Access,Windows
- Number of fireplaces: 1
- Fireplace features: Gas/Propane
Interior area
- Total structure area: 1,972
- Total interior livable area: 1,652 sqft
- Finished area above ground: 1,332
- Finished area below ground: 320
Property
Parking
- Parking features: Unassigned, On Street
- Has uncovered spaces: Yes
Accessibility
- Accessibility features: Other
Features
- Levels: Three
- Stories: 3
- Pool features: None
Lot
- Size: 5,270 sqft
Details
- Additional structures: Above Grade, Below Grade
- Parcel number: 04142200023470
- Zoning: RESIDENTIAL
- Special conditions: Standard
Construction
Type & style
- Home type: Townhouse
- Architectural style: Colonial
- Property subtype: Townhouse
Materials
- Vinyl Siding
- Foundation: Block
- Roof: Asphalt
Condition
- Very Good
- New construction: No
- Year built: 1997
Utilities & green energy
- Sewer: Public Sewer
- Water: Public
- Utilities for property: Cable Available, Phone Available
Community & neighborhood
Security
- Security features: Electric Alarm, Fire Sprinkler System
Location
- Region: Baltimore
- Subdivision: Deerborne
Other
Other facts
- Listing agreement: Exclusive Right To Sell
- Listing terms: Cash,Conventional,FHA,VA Loan
- Ownership: Fee Simple
Price history
| Date | Event | Price |
|---|---|---|
| 6/16/2023 | Sold | $305,000+5.2%$185/sqft |
Source: | ||
| 5/29/2023 | Pending sale | $290,000$176/sqft |
Source: | ||
| 5/27/2023 | Listed for sale | $290,000+26.1%$176/sqft |
Source: | ||
| 4/5/2019 | Sold | $230,000+13429.4%$139/sqft |
Source: Public Record Report a problem | ||
| 6/26/2017 | Sold | $1,700-99.2%$1/sqft |
Source: Agent Provided Report a problem | ||
Public tax history
| Year | Property taxes | Tax assessment |
|---|---|---|
| 2025 | $4,528 +50.2% | $272,967 +9.7% |
| 2024 | $3,015 +10.8% | $248,733 +10.8% |
| 2023 | $2,721 +2.8% | $224,500 |
Find assessor info on the county website
Neighborhood: 21237
Nearby schools
GreatSchools rating
- 5/10Shady Spring Elementary SchoolGrades: PK-5Distance: 0.6 mi
- 4/10Golden Ring Middle SchoolGrades: 6-8Distance: 0.9 mi
- 2/10Overlea High & Academy Of FinanceGrades: 9-12Distance: 1.1 mi
Schools provided by the listing agent
- District: Baltimore County Public Schools
Source: Bright MLS. This data may not be complete. We recommend contacting the local school district to confirm school assignments for this home.

Get pre-qualified for a loan
At Zillow Home Loans, we can pre-qualify you in as little as 5 minutes with no impact to your credit score.An equal housing lender. NMLS #10287.
Sell for more on Zillow
Get a free Zillow Showcase℠ listing and you could sell for .
$336,800
2% more+ $6,736
With Zillow Showcase(estimated)
$343,536