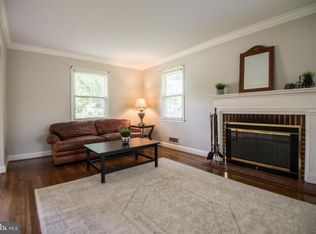Sold for $542,500
$542,500
6626 Loch Hill Rd, Baltimore, MD 21239
4beds
1,591sqft
Single Family Residence
Built in 1954
9,000 Square Feet Lot
$545,900 Zestimate®
$341/sqft
$2,586 Estimated rent
Home value
$545,900
$502,000 - $595,000
$2,586/mo
Zestimate® history
Loading...
Owner options
Explore your selling options
What's special
Experience modern luxury in the heart of Loch Hill. This stunning 4-bedroom, 3-bath residence has been fully renovated with high-end finishes and thoughtful design. The open, light-filled layout flows seamlessly into a spacious lower-level retreat — perfect for a man cave, home theater, or ultimate entertaining space. Step outside to a two-level stone patio overlooking a large, private yard, ideal for gatherings or quiet evenings. With a long driveway providing ample parking and a location in one of Loch Hill’s most desirable neighborhoods, this home offers the perfect balance of sophistication, comfort, and lifestyle.
Zillow last checked: 8 hours ago
Listing updated: October 10, 2025 at 12:23pm
Listed by:
Jose Rivas 443-384-7371,
Keller Williams Gateway LLC,
Listing Team: Lion Home Group Of Keller Williams Gateway
Bought with:
Terry Brennan, 33807
Long & Foster Real Estate, Inc.
Source: Bright MLS,MLS#: MDBC2138124
Facts & features
Interior
Bedrooms & bathrooms
- Bedrooms: 4
- Bathrooms: 3
- Full bathrooms: 3
- Main level bathrooms: 1
- Main level bedrooms: 1
Primary bedroom
- Features: Flooring - HardWood
- Level: Upper
- Area: 192 Square Feet
- Dimensions: 16 x 12
Bedroom 1
- Level: Main
Bedroom 2
- Features: Flooring - HardWood
- Level: Upper
- Area: 120 Square Feet
- Dimensions: 12 x 10
Bedroom 3
- Features: Flooring - HardWood
- Level: Upper
- Area: 156 Square Feet
- Dimensions: 13 x 12
Den
- Features: Flooring - Carpet
- Level: Main
- Area: 168 Square Feet
- Dimensions: 14 x 12
Dining room
- Features: Flooring - Carpet
- Level: Main
- Area: 192 Square Feet
- Dimensions: 16 x 12
Kitchen
- Features: Flooring - Vinyl
- Level: Main
- Area: 120 Square Feet
- Dimensions: 12 x 10
Living room
- Features: Fireplace - Wood Burning, Flooring - Carpet
- Level: Main
- Area: 221 Square Feet
- Dimensions: 17 x 13
Heating
- Forced Air, Natural Gas
Cooling
- Central Air, Electric
Appliances
- Included: Gas Water Heater
Features
- Dining Area, Floor Plan - Traditional, Kitchen - Country, Kitchen - Table Space
- Basement: Finished
- Number of fireplaces: 1
- Fireplace features: Wood Burning
Interior area
- Total structure area: 1,591
- Total interior livable area: 1,591 sqft
- Finished area above ground: 1,591
Property
Parking
- Parking features: On Street, Driveway
- Has uncovered spaces: Yes
Accessibility
- Accessibility features: None
Features
- Levels: Three
- Stories: 3
- Pool features: None
Lot
- Size: 9,000 sqft
- Dimensions: 1.00 x
Details
- Additional structures: Above Grade
- Parcel number: 04090904203070
- Zoning: RESIDENTIAL
- Special conditions: Standard
Construction
Type & style
- Home type: SingleFamily
- Architectural style: Cape Cod
- Property subtype: Single Family Residence
Materials
- Brick
- Foundation: Other
- Roof: Architectural Shingle
Condition
- New construction: No
- Year built: 1954
- Major remodel year: 2025
Utilities & green energy
- Electric: Circuit Breakers
- Sewer: Public Sewer
- Water: Public
Community & neighborhood
Location
- Region: Baltimore
- Subdivision: Loch Hill
Other
Other facts
- Listing agreement: Exclusive Right To Sell
- Ownership: Fee Simple
Price history
| Date | Event | Price |
|---|---|---|
| 10/10/2025 | Sold | $542,500-1.3%$341/sqft |
Source: | ||
| 9/16/2025 | Pending sale | $549,900$346/sqft |
Source: | ||
| 9/12/2025 | Listed for sale | $549,900+77.4%$346/sqft |
Source: | ||
| 5/9/2025 | Sold | $310,000+6.9%$195/sqft |
Source: | ||
| 4/21/2025 | Pending sale | $290,000$182/sqft |
Source: | ||
Public tax history
| Year | Property taxes | Tax assessment |
|---|---|---|
| 2025 | $4,197 +7.9% | $338,800 +5.6% |
| 2024 | $3,889 +5.9% | $320,867 +5.9% |
| 2023 | $3,672 +6.3% | $302,933 +6.3% |
Find assessor info on the county website
Neighborhood: 21239
Nearby schools
GreatSchools rating
- 9/10Stoneleigh Elementary SchoolGrades: K-5Distance: 0.9 mi
- 6/10Dumbarton Middle SchoolGrades: 6-8Distance: 1.5 mi
- 9/10Towson High Law & Public PolicyGrades: 9-12Distance: 1.4 mi
Schools provided by the listing agent
- District: Baltimore County Public Schools
Source: Bright MLS. This data may not be complete. We recommend contacting the local school district to confirm school assignments for this home.
Get pre-qualified for a loan
At Zillow Home Loans, we can pre-qualify you in as little as 5 minutes with no impact to your credit score.An equal housing lender. NMLS #10287.
