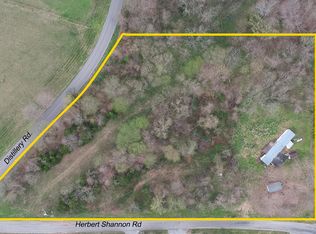Closed
$599,999
6626 Herbert Shannon Rd, Springfield, TN 37172
4beds
3,462sqft
Single Family Residence, Residential
Built in 1971
1.88 Acres Lot
$588,800 Zestimate®
$173/sqft
$2,927 Estimated rent
Home value
$588,800
$548,000 - $636,000
$2,927/mo
Zestimate® history
Loading...
Owner options
Explore your selling options
What's special
Come check out this beauty! Home does have sale of home contingency, but a 48 hour kick out clause is in place. This home has it all! Completely renovated and located just 10 min from I-65! Zoned for White House Heritage schools. LVP flooring throughout main living. The kitchen features custom cabinetry, stainless steel appliances, and granite countertops. All 4 bedrooms on main floor and large bonus room upstairs with full bathroom-could double as a 5th bedroom. Custom built-in cubbies, 2 fireplaces, 85 gallon water tank and ring security system! Fully finished basement. 4 car attached garage.
Zillow last checked: 8 hours ago
Listing updated: March 15, 2023 at 08:35am
Listing Provided by:
Wendy Elmer 615-604-6005,
Benchmark Realty, LLC
Bought with:
Cheryl Farley, Realtor®, CLHMS, 348474
CHORD Real Estate
Source: RealTracs MLS as distributed by MLS GRID,MLS#: 2471873
Facts & features
Interior
Bedrooms & bathrooms
- Bedrooms: 4
- Bathrooms: 3
- Full bathrooms: 3
- Main level bedrooms: 4
Bedroom 1
- Area: 272 Square Feet
- Dimensions: 16x17
Bedroom 2
- Area: 169 Square Feet
- Dimensions: 13x13
Bedroom 3
- Area: 144 Square Feet
- Dimensions: 12x12
Bedroom 4
- Area: 144 Square Feet
- Dimensions: 12x12
Bonus room
- Features: Basement Level
- Level: Basement Level
- Area: 750 Square Feet
- Dimensions: 25x30
Dining room
- Area: 176 Square Feet
- Dimensions: 11x16
Kitchen
- Area: 150 Square Feet
- Dimensions: 10x15
Living room
- Area: 224 Square Feet
- Dimensions: 16x14
Heating
- Central, Electric
Cooling
- Central Air, Electric
Appliances
- Included: Dishwasher, Microwave, Refrigerator, Electric Oven, Electric Range
Features
- Flooring: Other
- Basement: Finished
- Number of fireplaces: 2
Interior area
- Total structure area: 3,462
- Total interior livable area: 3,462 sqft
- Finished area above ground: 2,583
- Finished area below ground: 879
Property
Parking
- Total spaces: 4
- Parking features: Attached
- Attached garage spaces: 4
Features
- Levels: Three Or More
- Stories: 2
- Patio & porch: Patio
Lot
- Size: 1.88 Acres
Details
- Parcel number: 104 05300 000
- Special conditions: Standard
Construction
Type & style
- Home type: SingleFamily
- Architectural style: Ranch
- Property subtype: Single Family Residence, Residential
Materials
- Other, Brick
Condition
- New construction: No
- Year built: 1971
Utilities & green energy
- Sewer: Septic Tank
- Water: Public
- Utilities for property: Electricity Available, Water Available
Community & neighborhood
Location
- Region: Springfield
- Subdivision: None
Price history
| Date | Event | Price |
|---|---|---|
| 3/8/2023 | Sold | $599,999$173/sqft |
Source: | ||
| 1/4/2023 | Contingent | $599,999$173/sqft |
Source: | ||
| 1/2/2023 | Listed for sale | $599,999$173/sqft |
Source: | ||
| 1/1/2023 | Listing removed | -- |
Source: | ||
| 11/11/2022 | Price change | $599,999-4.8%$173/sqft |
Source: | ||
Public tax history
| Year | Property taxes | Tax assessment |
|---|---|---|
| 2024 | $1,229 | $68,275 |
| 2023 | $1,229 +23% | $68,275 +76.1% |
| 2022 | $999 | $38,775 |
Find assessor info on the county website
Neighborhood: 37172
Nearby schools
GreatSchools rating
- 6/10Greenbrier Elementary SchoolGrades: PK-5Distance: 3.4 mi
- 4/10Greenbrier Middle SchoolGrades: 6-8Distance: 3.4 mi
- 4/10Greenbrier High SchoolGrades: 9-12Distance: 4.4 mi
Schools provided by the listing agent
- Elementary: Robert F. Woodall Elementary
- Middle: White House Heritage High School
- High: White House Heritage High School
Source: RealTracs MLS as distributed by MLS GRID. This data may not be complete. We recommend contacting the local school district to confirm school assignments for this home.
Get a cash offer in 3 minutes
Find out how much your home could sell for in as little as 3 minutes with a no-obligation cash offer.
Estimated market value$588,800
Get a cash offer in 3 minutes
Find out how much your home could sell for in as little as 3 minutes with a no-obligation cash offer.
Estimated market value
$588,800
