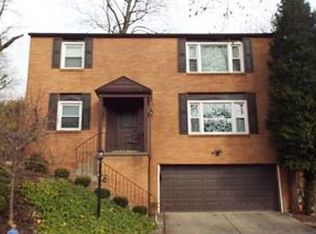Beautifully nestled on a very desirable Sq.Hill cul-de-sac, between 2 Frick Park entrances and a new Nature Center. Unique floor plan. Loads of natural light through walls of windows and skylights! Double lot. Beautiful flat fenced private backyard, hot tub, manicured front yard. Updates include all mechanics (2 furnaces, 1 boiler, 3 ACs), siding, roof, most windows, skylights, garage door, gutters, etc. Hardwood throughout. 1st floor powder room. Large kitchen with granite counters, SS appliances, 2 ovens. Huge family room w/dining area in addition to a formal dining room. Perfect for entertaining! Mud room. Amazing master suit! 2-nd staircase leads to a "separate wing" w/2 bedrooms and bathrooms, has separate entrance as well. Finished game room in the basement. 1st floor den/office. Generous room sizes. Plenty of storage on any level! An extraordinary home for any family! Live in a park-like setting in the middle of the City!
This property is off market, which means it's not currently listed for sale or rent on Zillow. This may be different from what's available on other websites or public sources.

