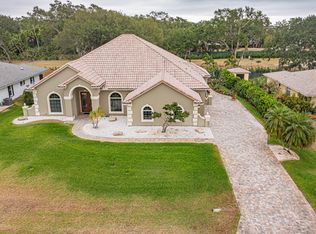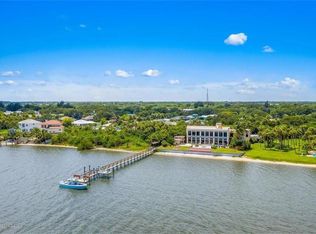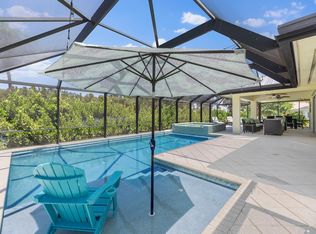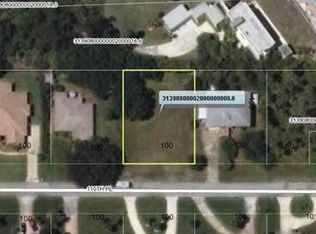Sold for $555,000 on 05/15/25
$555,000
6626 110th Pl, Sebastian, FL 32958
3beds
2,246sqft
Single Family Residence
Built in 2006
10,454.4 Square Feet Lot
$531,300 Zestimate®
$247/sqft
$2,604 Estimated rent
Home value
$531,300
$478,000 - $595,000
$2,604/mo
Zestimate® history
Loading...
Owner options
Explore your selling options
What's special
“Peace of mind in Paradise.” Immaculately kept w/ a list of features that you’ve been dreaming of. 2024 Roof, 22KW Generac Whole House back-up power + 500g Propane tank. Living spaces w/ Vaulted Ceilings that open up to nearly 500 sq.ft. Enclosed Patio. Split plan w/ Owner’s suite featuring dual Walk-in Closets, Double Vanity, Walk-in Shower & Garden Tub. Accordion Shutters & Impact glass around patio. Formal Dining & Living, Eat-in Kitchen w/ Bay Window, Plantation Shutters. Oversized 2-car garage. List goes on! Plenty of Room for a pool. Moments to Sebastian Waterfront, Dining & Activities.
Zillow last checked: 8 hours ago
Listing updated: May 16, 2025 at 06:29am
Listed by:
Kyle N Von Kohorn 772-231-6509,
Alex MacWilliam, Inc.,
Craig Von Kohorn 772-713-7973,
Alex MacWilliam, Inc.
Bought with:
Kim Salmon, 3252428
RE/MAX Crown Realty
Source: Realtor Association of Indian River County,MLS#: 284596 Originating MLS: Indian River
Originating MLS: Indian River
Facts & features
Interior
Bedrooms & bathrooms
- Bedrooms: 3
- Bathrooms: 2
- Full bathrooms: 2
Bedroom
- Dimensions: 17x14
Bedroom
- Dimensions: 13x11
Bedroom
- Dimensions: 14x12
Breakfast room nook
- Dimensions: 15x6
Dining room
- Dimensions: 12x10
Kitchen
- Dimensions: 18x12
Living room
- Dimensions: 19x17
Porch
- Dimensions: 43x12
Heating
- Central
Cooling
- Central Air
Appliances
- Included: Built-In Oven, Dryer, Dishwasher, Electric Water Heater, Microwave, Range, Refrigerator, Washer
- Laundry: Laundry Room
Features
- Bathtub, Closet Cabinetry, Garden Tub/Roman Tub, High Ceilings, Primary Downstairs, Split Bedrooms, Vaulted Ceiling(s), Walk-In Closet(s)
- Flooring: Laminate, Tile
- Has fireplace: No
Interior area
- Total interior livable area: 2,246 sqft
Property
Parking
- Total spaces: 2
- Parking features: Attached, Boat, Driveway, Garage, Garage Door Opener, RV Access/Parking
- Attached garage spaces: 2
- Has uncovered spaces: Yes
Features
- Levels: One
- Stories: 1
- Patio & porch: Enclosed, Porch
- Exterior features: Sprinkler/Irrigation, Porch, Rain Gutters
- Pool features: None
- Has view: Yes
- View description: Other
- Waterfront features: None
Lot
- Size: 10,454 sqft
- Dimensions: 82 x 130
- Features: Additional Land Available, < 1/4 Acre
Details
- Parcel number: 31390800002000000003.0
- Zoning: ,
- Zoning description: Residential
- Other equipment: Generator
Construction
Type & style
- Home type: SingleFamily
- Architectural style: One Story
- Property subtype: Single Family Residence
Materials
- Block, Concrete, Stucco
- Roof: Shingle
Condition
- New construction: No
- Year built: 2006
Utilities & green energy
- Sewer: County Sewer
- Water: Public
Community & neighborhood
Security
- Security features: Security System Owned, Smoke Detector(s)
Community
- Community features: None, Gutter(s)
Location
- Region: Sebastian
- Subdivision: Floravon Shores
HOA & financial
HOA
- Association name: N/A
Other
Other facts
- Listing terms: Cash,FHA,New Loan,VA Loan
- Ownership: Single Family/Other
- Road surface type: Paved
Price history
| Date | Event | Price |
|---|---|---|
| 5/15/2025 | Sold | $555,000-3.5%$247/sqft |
Source: | ||
| 3/16/2025 | Pending sale | $575,000$256/sqft |
Source: | ||
| 2/17/2025 | Contingent | $575,000$256/sqft |
Source: | ||
| 1/21/2025 | Listed for sale | $575,000-3.4%$256/sqft |
Source: | ||
| 1/17/2025 | Listing removed | $595,000$265/sqft |
Source: | ||
Public tax history
| Year | Property taxes | Tax assessment |
|---|---|---|
| 2024 | $163 -82.3% | $239,122 +3% |
| 2023 | $920 +1% | $232,157 +3% |
| 2022 | $911 +1.4% | $225,395 +3% |
Find assessor info on the county website
Neighborhood: 32958
Nearby schools
GreatSchools rating
- 6/10Sebastian Elementary SchoolGrades: K-5Distance: 1.3 mi
- 7/10Storm Grove Middle SchoolGrades: 6-8Distance: 6.7 mi
- 5/10Sebastian River High SchoolGrades: 9-12Distance: 4.4 mi

Get pre-qualified for a loan
At Zillow Home Loans, we can pre-qualify you in as little as 5 minutes with no impact to your credit score.An equal housing lender. NMLS #10287.
Sell for more on Zillow
Get a free Zillow Showcase℠ listing and you could sell for .
$531,300
2% more+ $10,626
With Zillow Showcase(estimated)
$541,926


