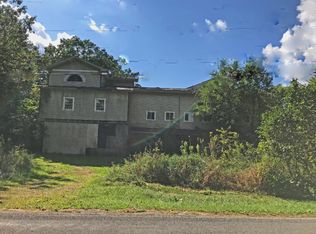Sold
$255,000
66252 Rainbow Rd, Vandalia, MI 49095
3beds
2,671sqft
Single Family Residence
Built in 1950
1.73 Acres Lot
$265,200 Zestimate®
$95/sqft
$2,624 Estimated rent
Home value
$265,200
$175,000 - $403,000
$2,624/mo
Zestimate® history
Loading...
Owner options
Explore your selling options
What's special
AMAZING SPACE...GREAT FLOOR PLAN...WONDERFUL for ENTERTAINING all on 1.73 Acres! You'll Appreciate the Large Entry, 2 Main Floor Living Areas (BOTH w/Fireplaces), Large Eat-in Kitchen w/Snack Counter, Formal Dining Rm, Primary EnSuite, Attached Garage w/Lean-to (has NEW Siding 3/2025), Fenced Backyard w/Deck, Inground Pool & an Outside Area w/Half Bath for outdoor parties. New Carpeting thruout 12/29/24 - Pool Liner 2017 - New Well 2015 - New Septic 2014 - Outside Wood Stove (to heat the pool AND can heat the house). Great Ranch w/Mix of Rustic Knotty Pine & Drywall, Replcmnt Windows, & Rm for Everyone. Sellers will consider FHA/VA/RD offers ''IF'' Buyer does any lender required repairs as they're unable to do so. Seller is offering ... CLICK ON THE BLUE MORE for additional info Seller is offering an AHS Shield Plus Home Warranty for PEACE OF MIND. Look behind Primary BR door so you don't miss the EnSuite Bath!!! Items in side yard will be removed prior to closing. Bar & frig in Family Rm do NOT stay, but ALL other Appliances Stay (Stove, Refrigerator, Dishwasher, Built-in Microwave, Washer & Dryer). Propane Tank belongs to MEC, but there's NO monthly rental fee. Plenty of Room to Add a Pole Barn (w/Twp. approval), have a Garden, Play Sports or other Activities, or Store Your Toys. Enjoy the Wildlife, Neighborhood Walks, Peace and Quiet, and Close Proximity to Shavehead Lake. All info deemed reliable but to be verified by Buyer/Buyer's Agent. Schedule your appointment TODAY to see this Great Home!!!
Zillow last checked: 8 hours ago
Listing updated: December 18, 2025 at 07:35am
Listed by:
Jennifer Stoops 269-313-2233,
RE/MAX Modern Realty, Inc.
Bought with:
David Miller, 6501248747
Berkshire Hathaway HomeServices Michigan Real Estate
Source: MichRIC,MLS#: 24055782
Facts & features
Interior
Bedrooms & bathrooms
- Bedrooms: 3
- Bathrooms: 3
- Full bathrooms: 2
- 1/2 bathrooms: 1
- Main level bedrooms: 3
Primary bedroom
- Level: Main
- Area: 180
- Dimensions: 15.00 x 12.00
Bedroom 2
- Level: Main
- Area: 143
- Dimensions: 13.00 x 11.00
Bedroom 3
- Level: Main
- Area: 110
- Dimensions: 11.00 x 10.00
Primary bathroom
- Level: Main
- Area: 63
- Dimensions: 9.00 x 7.00
Bathroom 2
- Level: Main
- Area: 90
- Dimensions: 10.00 x 9.00
Dining room
- Level: Main
- Area: 198
- Dimensions: 18.00 x 11.00
Family room
- Level: Main
- Area: 418
- Dimensions: 22.00 x 19.00
Kitchen
- Level: Main
- Area: 323
- Dimensions: 19.00 x 17.00
Laundry
- Description: in Bathroom
- Level: Main
Living room
- Area: 360
- Dimensions: 20.00 x 18.00
Other
- Level: Main
- Area: 108
- Dimensions: 12.00 x 9.00
Other
- Description: Outside Pool/Bath House
- Level: Main
Heating
- Forced Air, Outdoor Furnace
Cooling
- Central Air
Appliances
- Included: Dishwasher, Dryer, Microwave, Oven, Range, Refrigerator, Washer
- Laundry: In Bathroom, Main Level
Features
- Ceiling Fan(s), LP Tank Rented, Eat-in Kitchen, Pantry
- Flooring: Carpet, Wood
- Windows: Replacement
- Basement: Crawl Space,Slab
- Number of fireplaces: 2
- Fireplace features: Family Room, Living Room, Wood Burning
Interior area
- Total structure area: 2,671
- Total interior livable area: 2,671 sqft
Property
Parking
- Total spaces: 2
- Parking features: Garage Faces Front, Garage Door Opener, Attached
- Garage spaces: 2
Accessibility
- Accessibility features: Low Threshold Shower
Features
- Stories: 1
- Has private pool: Yes
- Pool features: In Ground
Lot
- Size: 1.73 Acres
- Dimensions: 384 x 493 x 113 x 285
- Features: Corner Lot
Details
- Parcel number: 1412003001302
Construction
Type & style
- Home type: SingleFamily
- Architectural style: Ranch
- Property subtype: Single Family Residence
Materials
- Brick, Vinyl Siding
- Roof: Shingle
Condition
- New construction: No
- Year built: 1950
Details
- Warranty included: Yes
Utilities & green energy
- Gas: LP Tank Rented
- Sewer: Septic Tank
- Water: Well
- Utilities for property: Phone Connected, Cable Connected
Community & neighborhood
Location
- Region: Vandalia
Other
Other facts
- Listing terms: Cash,Conventional
- Road surface type: Paved
Price history
| Date | Event | Price |
|---|---|---|
| 5/16/2025 | Sold | $255,000-7.3%$95/sqft |
Source: | ||
| 4/9/2025 | Contingent | $275,000$103/sqft |
Source: | ||
| 3/23/2025 | Price change | $275,000-1.8%$103/sqft |
Source: | ||
| 3/2/2025 | Listed for sale | $280,000$105/sqft |
Source: | ||
| 2/25/2025 | Contingent | $280,000$105/sqft |
Source: | ||
Public tax history
| Year | Property taxes | Tax assessment |
|---|---|---|
| 2024 | $2,440 -1.6% | $195,800 +22.1% |
| 2023 | $2,481 | $160,300 +20.3% |
| 2022 | -- | $133,300 +4.7% |
Find assessor info on the county website
Neighborhood: 49095
Nearby schools
GreatSchools rating
- 4/10Riverside Elementary SchoolGrades: 3-5Distance: 9.5 mi
- 6/10Constantine Middle SchoolGrades: 6-8Distance: 9.8 mi
- 6/10Constantine High SchoolGrades: 9-12Distance: 9.6 mi

Get pre-qualified for a loan
At Zillow Home Loans, we can pre-qualify you in as little as 5 minutes with no impact to your credit score.An equal housing lender. NMLS #10287.
Sell for more on Zillow
Get a free Zillow Showcase℠ listing and you could sell for .
$265,200
2% more+ $5,304
With Zillow Showcase(estimated)
$270,504