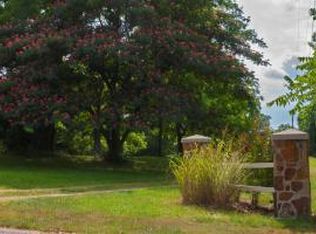Options! Thats what you get with this amazing 30 acres with a year round creek! First off, it comes with two doublewide manufactured homes. First one is 70x28 with an addition for a total of 2200 sq ft and comes with 3 bedrooms, 2 full baths, large utility room and even an office. Enjoy being outside on one of three porches watching the wildlife. This home is super clean and move in ready. The second home is 23x44 for 1012 sq ft. Originally a mother in law home is now a rental with long term renter still occupying. Then theres the out buildings, shop/garage is 24x40 with rooms on both ends for extra storage, and an older shed for even more additional storage. For safety, you have an oversized storm shelter with concrete block walls and shelves for canning. Sellers moved out of state with family due to health reasons and left everything you need to move in including all furniture, dishes, two lawn mowers (one being a zero turn), tools, patio furniture, grill, ladders, just to mention a few things. Main home had new roof in 2021. Then theres the creek. Have your own swimming hole on hot days with 700 ft of year round Marble creek running on the back side of this amazing property located conveniently between Harrison, Ar and Branson, Mo and a short drive to the famous Buffalo River.
This property is off market, which means it's not currently listed for sale or rent on Zillow. This may be different from what's available on other websites or public sources.

