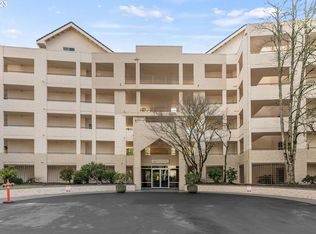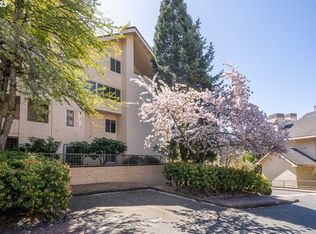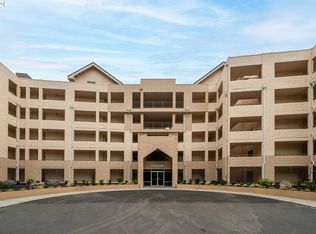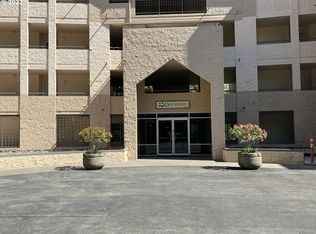Sold
$230,000
6625 W Burnside Rd UNIT 252, Portland, OR 97210
2beds
1,199sqft
Residential, Condominium, Townhouse
Built in 1996
-- sqft lot
$229,900 Zestimate®
$192/sqft
$2,421 Estimated rent
Home value
$229,900
$218,000 - $241,000
$2,421/mo
Zestimate® history
Loading...
Owner options
Explore your selling options
What's special
New Improved Price! BEST DEAL you will find at the Quintet. Don’t miss this opportunity to own a serene top-floor 2 bedroom, 2-bath townhouse-style condo in The Quintet—a secure, gated community in Portland’s West Hills. Perfectly located just minutes from Downtown Portland, Beaverton, and the high-tech corridor, this resort-style setting offers both tranquility and convenience. Vaulted ceilings, oversized windows, and a desirable corner layout create a light-filled home that lives like a private residence. The spacious 2nd level primary suite has no shared walls, a walk-in closet, and an updated en-suite bathroom. The kitchen features stainless steel appliances, tile countertops, and opens to a cozy living room with a gas fireplace and a private covered deck for year-round enjoyment among the trees. Updates include fresh interior paint, newer flooring, a modern HVAC system, and a stackable washer/ventless dryer. All appliances are included, making this move-in ready. Two deeded, side-by-side parking spaces in the secure underground garage (with elevator access to your floor) add to the convenience. Recent major capital improvements have been completed, the special assessment has been paid in full, and a proactive 20-year maintenance plan with strong reserves is in place—ensuring peace of mind for the future. HOA dues cover water, sewer, garbage, cable, and Wi-Fi. The Quintet offers exceptional amenities across 17 beautifully landscaped acres: clubhouse, indoor heated lap pool, spa, sauna, fitness center, sun deck, and tennis/pickleball courts. The community is smoke-free, pet-friendly with a 15 lb dog weight limit, and located in Washington County, where you’ll enjoy lower property taxes. A rare blend of privacy, convenience, and value—this is your chance to call The Quintet home.
Zillow last checked: 8 hours ago
Listing updated: December 11, 2025 at 03:21am
Listed by:
Leinani McGinnity 360-772-2626,
Knipe Realty ERA Powered
Bought with:
Justin Bradley, 201227578
Redfin
Source: RMLS (OR),MLS#: 795181752
Facts & features
Interior
Bedrooms & bathrooms
- Bedrooms: 2
- Bathrooms: 2
- Full bathrooms: 2
- Main level bathrooms: 1
Primary bedroom
- Features: Bathtub With Shower, Ensuite, Vaulted Ceiling, Walkin Closet
- Level: Upper
Bedroom 2
- Features: Balcony, Closet
- Level: Main
Kitchen
- Features: Disposal, Eat Bar, Updated Remodeled, Free Standing Range, Free Standing Refrigerator, Plumbed For Ice Maker
- Level: Main
Living room
- Features: Balcony, Fireplace
- Level: Main
Heating
- Forced Air, Fireplace(s)
Cooling
- Central Air
Appliances
- Included: Dishwasher, Disposal, Free-Standing Range, Free-Standing Refrigerator, Plumbed For Ice Maker, Range Hood, Stainless Steel Appliance(s), Washer/Dryer, Electric Water Heater
- Laundry: Laundry Room
Features
- High Ceilings, High Speed Internet, Vaulted Ceiling(s), Shower, Balcony, Closet, Eat Bar, Updated Remodeled, Bathtub With Shower, Walk-In Closet(s)
- Flooring: Wall to Wall Carpet
- Windows: Double Pane Windows
- Basement: None
- Number of fireplaces: 1
- Fireplace features: Gas
- Common walls with other units/homes: 1 Common Wall
Interior area
- Total structure area: 1,199
- Total interior livable area: 1,199 sqft
Property
Parking
- Total spaces: 2
- Parking features: Deeded, Secured, Condo Garage (Deeded), Attached, Tuck Under
- Attached garage spaces: 2
Features
- Stories: 2
- Entry location: Upper Floor
- Patio & porch: Covered Patio, Deck, Patio
- Exterior features: Athletic Court, Sauna, Tennis Court(s), Water Feature, Balcony
- Has private pool: Yes
- Has spa: Yes
- Spa features: Association, Builtin Hot Tub
- Has view: Yes
- View description: Trees/Woods
Lot
- Features: Commons, Gated, On Busline, Trees, Wooded
Details
- Parcel number: R2057226
Construction
Type & style
- Home type: Townhouse
- Property subtype: Residential, Condominium, Townhouse
Materials
- Block
- Foundation: Concrete Perimeter
- Roof: Membrane,Tile
Condition
- Resale,Updated/Remodeled
- New construction: No
- Year built: 1996
Utilities & green energy
- Gas: Gas
- Sewer: Public Sewer
- Water: Public
- Utilities for property: Cable Connected, DSL
Community & neighborhood
Security
- Security features: Entry, Intercom Entry, Security Gate
Community
- Community features: Condo Elevator
Location
- Region: Portland
- Subdivision: The Quintet/ West Haven-Sylvan
HOA & financial
HOA
- Has HOA: Yes
- HOA fee: $1,072 monthly
- Amenities included: All Landscaping, Cable T V, Commons, Exterior Maintenance, Gated, Gym, Internet, Lap Pool, Library, Maintenance Grounds, Management, Meeting Room, Party Room, Road Maintenance, Sauna, Spa Hot Tub, Tennis Court, Trash, Water, Weight Room
Other
Other facts
- Listing terms: Cash,Conventional,FHA,VA Loan
- Road surface type: Paved
Price history
| Date | Event | Price |
|---|---|---|
| 12/11/2025 | Sold | $230,000-7.6%$192/sqft |
Source: | ||
| 12/7/2025 | Pending sale | $249,000-11.1%$208/sqft |
Source: | ||
| 11/5/2018 | Sold | $280,000+43.6%$234/sqft |
Source: | ||
| 7/26/2017 | Listing removed | $1,695$1/sqft |
Source: Living Room Property Management Report a problem | ||
| 7/5/2017 | Price change | $1,695-5.6%$1/sqft |
Source: Living Room Property Management Report a problem | ||
Public tax history
| Year | Property taxes | Tax assessment |
|---|---|---|
| 2025 | $4,864 +4.9% | $263,820 +3% |
| 2024 | $4,636 +3.9% | $256,140 +3% |
| 2023 | $4,460 +3.7% | $248,680 +3% |
Find assessor info on the county website
Neighborhood: West Haven-Sylvan
Nearby schools
GreatSchools rating
- 7/10West Tualatin View Elementary SchoolGrades: K-5Distance: 1.1 mi
- 7/10Cedar Park Middle SchoolGrades: 6-8Distance: 2.6 mi
- 7/10Beaverton High SchoolGrades: 9-12Distance: 3.9 mi
Schools provided by the listing agent
- Elementary: W Tualatin View
- Middle: Cedar Park
- High: Beaverton
Source: RMLS (OR). This data may not be complete. We recommend contacting the local school district to confirm school assignments for this home.
Get a cash offer in 3 minutes
Find out how much your home could sell for in as little as 3 minutes with a no-obligation cash offer.
Estimated market value
$229,900
Get a cash offer in 3 minutes
Find out how much your home could sell for in as little as 3 minutes with a no-obligation cash offer.
Estimated market value
$229,900



