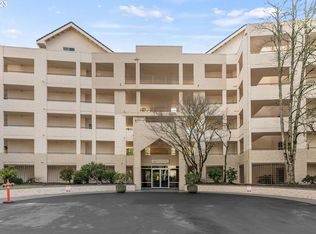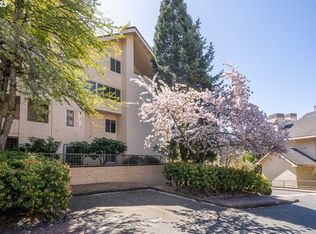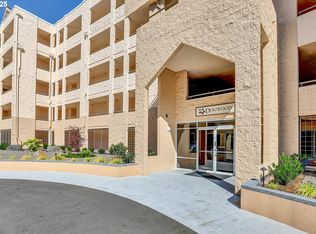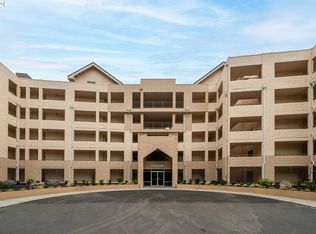Sold
$290,000
6625 W Burnside Rd UNIT 231, Portland, OR 97210
2beds
1,097sqft
Residential, Condominium
Built in 1996
-- sqft lot
$289,300 Zestimate®
$264/sqft
$2,372 Estimated rent
Home value
$289,300
$275,000 - $304,000
$2,372/mo
Zestimate® history
Loading...
Owner options
Explore your selling options
What's special
THE BEST VALUE in the Quintet at $305,000! MOTIVATED SELLERS + PRICED TO SELL. Quiet and peaceful two bedroom, two full bath condominium. Located in Washington County with lower property taxes. Third floor corner unit on the forested side is one of the quieter areas of the Quintet. Farther away from the main road, with forested areas and views. Enjoy these 2025 updates: All new kitchen appliances, new tile backsplash, and new carpets in the bedrooms. Newer water heater and tile floors throughout the rest of the condominium. The specious patio offers sunshine in the fall and winter, and shade in the summer. Two assigned parking spaces. Freight and passenger elevators. HOA includes: High speed internet and cable tv, water, trash, sewer service, buildings and grounds maintenance, Japanese gardens, lighted tennis/pickleball courts. Club house with large indoor, heated lap pool, jacuzzi, sauna, well equipped gym, meeting room, and library. Gated community with security cameras and on-sight administration. Gated garage, covered outdoor parking, and guest parking. Central location, five minutes to NW Portland and Washington Park, ten minutes to central downtown Portland and shopping/dining at Cedar Hills Crossing. Corner bus stop offers easy public transportation.
Zillow last checked: 8 hours ago
Listing updated: October 16, 2025 at 04:36am
Listed by:
Kate Kennedy 503-957-2833,
Windermere Realty Trust
Bought with:
Robin Malcomson, 201104098
Opt
Source: RMLS (OR),MLS#: 102062239
Facts & features
Interior
Bedrooms & bathrooms
- Bedrooms: 2
- Bathrooms: 2
- Full bathrooms: 2
- Main level bathrooms: 2
Primary bedroom
- Features: Patio, Sliding Doors, Suite, Wallto Wall Carpet
- Level: Main
- Area: 156
- Dimensions: 13 x 12
Bedroom 2
- Features: Wallto Wall Carpet
- Level: Main
- Area: 154
- Dimensions: 14 x 11
Dining room
- Features: Living Room Dining Room Combo, Tile Floor
- Level: Main
- Area: 120
- Dimensions: 12 x 10
Kitchen
- Features: Builtin Range, Dishwasher, Disposal, Microwave, Free Standing Refrigerator, Granite, Tile Floor
- Level: Main
- Area: 198
- Width: 18
Living room
- Features: Fireplace, Patio, Sliding Doors, Tile Floor
- Level: Main
- Area: 182
- Dimensions: 14 x 13
Heating
- Forced Air, Fireplace(s)
Cooling
- Central Air
Appliances
- Included: Built-In Range, Dishwasher, Disposal, Free-Standing Refrigerator, Microwave, Plumbed For Ice Maker, Stainless Steel Appliance(s), Washer/Dryer, Electric Water Heater
- Laundry: Laundry Room
Features
- High Speed Internet, Built-in Features, Living Room Dining Room Combo, Granite, Suite, Tile
- Flooring: Tile, Wall to Wall Carpet
- Doors: Sliding Doors
- Windows: Aluminum Frames, Double Pane Windows
- Basement: None
- Number of fireplaces: 1
- Fireplace features: Gas
- Common walls with other units/homes: 1 Common Wall
Interior area
- Total structure area: 1,097
- Total interior livable area: 1,097 sqft
Property
Parking
- Total spaces: 2
- Parking features: Deeded, Secured, Garage Door Opener, Condo Garage (Attached), Attached, Carport
- Attached garage spaces: 2
- Has carport: Yes
Accessibility
- Accessibility features: Accessible Entrance, Main Floor Bedroom Bath, Natural Lighting, One Level, Parking, Pathway, Utility Room On Main, Walkin Shower, Accessibility
Features
- Stories: 1
- Entry location: Upper Floor
- Patio & porch: Covered Patio, Patio
- Spa features: Association
- Has view: Yes
- View description: Trees/Woods
Lot
- Features: Commons, Gated, On Busline, Trees, Wooded
Details
- Parcel number: R2057209
Construction
Type & style
- Home type: Condo
- Architectural style: Contemporary
- Property subtype: Residential, Condominium
Materials
- Block
- Foundation: Concrete Perimeter
- Roof: Membrane,Tile
Condition
- Updated/Remodeled
- New construction: No
- Year built: 1996
Utilities & green energy
- Sewer: Public Sewer
- Water: Public
- Utilities for property: Cable Connected
Community & neighborhood
Security
- Security features: Entry, Intercom Entry, Security Gate, Security Lights
Community
- Community features: Condo Elevator
Location
- Region: Portland
HOA & financial
HOA
- Has HOA: Yes
- HOA fee: $1,045 monthly
- Amenities included: Cable T V, Commons, Gated, Gym, Internet, Lap Pool, Library, Maintenance Grounds, Management, Meeting Room, Party Room, Road Maintenance, Sauna, Spa Hot Tub, Tennis Court, Trash, Water, Weight Room
Other
Other facts
- Listing terms: Cash,Conventional
- Road surface type: Concrete
Price history
| Date | Event | Price |
|---|---|---|
| 10/14/2025 | Sold | $290,000-4.9%$264/sqft |
Source: | ||
| 9/2/2025 | Pending sale | $305,000$278/sqft |
Source: | ||
| 8/25/2025 | Price change | $305,000-7%$278/sqft |
Source: | ||
| 7/16/2025 | Price change | $328,000-5.7%$299/sqft |
Source: | ||
| 7/7/2025 | Price change | $348,000-6.5%$317/sqft |
Source: | ||
Public tax history
Tax history is unavailable.
Neighborhood: West Haven-Sylvan
Nearby schools
GreatSchools rating
- 7/10West Tualatin View Elementary SchoolGrades: K-5Distance: 1.1 mi
- 7/10Cedar Park Middle SchoolGrades: 6-8Distance: 2.6 mi
- 7/10Beaverton High SchoolGrades: 9-12Distance: 3.9 mi
Schools provided by the listing agent
- Elementary: W Tualatin View
- Middle: Cedar Park
- High: Beaverton
Source: RMLS (OR). This data may not be complete. We recommend contacting the local school district to confirm school assignments for this home.
Get a cash offer in 3 minutes
Find out how much your home could sell for in as little as 3 minutes with a no-obligation cash offer.
Estimated market value
$289,300
Get a cash offer in 3 minutes
Find out how much your home could sell for in as little as 3 minutes with a no-obligation cash offer.
Estimated market value
$289,300



