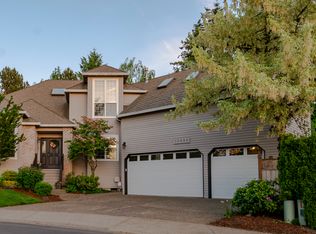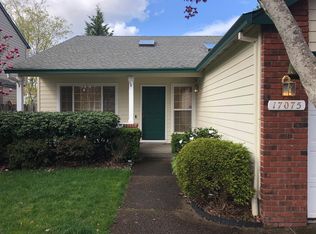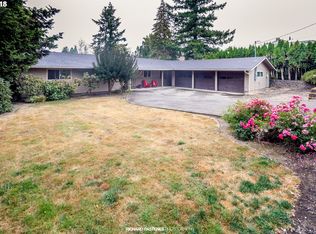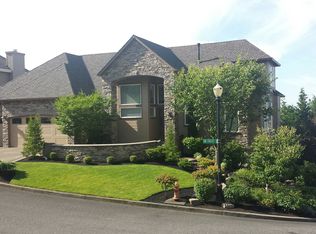Refined, gated Urban hideaway in the West Hills with resort amenities. New paint throughout and tastefully updated with cherry floors, granite counters newer cabinetry. The covered balcony allows for year round grilling with a wooded outlook. 2 assigned/deeded parking spaces #275 in underground garage (w/elevator access) and #135 Carport outside. Gym, Lap pool, meeting rooms, lighted tennis courts on 17 beautifully landscaped acres.
This property is off market, which means it's not currently listed for sale or rent on Zillow. This may be different from what's available on other websites or public sources.



