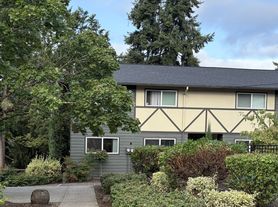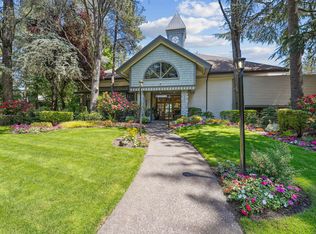Freshly remodeled and move-in ready! This bright, modern downstairs unit offers comfort, privacy, and peaceful living in a desirable Gladstone neighborhood.
Interior Features:
New white shaker kitchen cabinets, granite countertops, and stainless steel appliances (electric stove, double-door refrigerator)
Spacious living area with electric fireplace and LVT flooring
Large bedroom with new carpet and oversized closets
Bonus den perfect for a home office or hobby space (not a legal bedroom)
Updated bathroom with tile flooring, modern vanity, and LED lighted mirror
Separate laundry room with washer and gas dryer
Furnished living, dining, bdrm, den
Outdoor Space:
Small fenced yard for relaxing or gardening
One assigned parking space (1 car max)
Lease Details:
$1,600/month + $50 monthly utility charge (covers electric heat and shared services)
6-month or 12-month lease available
Security deposit equal to one month's rent
Small dog considered (sorry, no cats)
Non-smoking property
Other Details:
Located on a quiet dead-end street next to parks, this home provides a peaceful setting close to nature and everyday conveniences. The owner lives upstairs with small friendly pups. Both units share the main entryway, but each has a private front door and separate living spaces.
Enjoy a modern, comfortable home in a serene setting ideal for one person or a quiet couple seeking quality and tranquility.
Rent: $1,600 /month
Utilities: $50/month flat fee
Security Deposit: $1,600
Lease: 6 or 12 months
Pets: Small dog OK (no cats)
Parking: One off-street space
Smoking: Not allowed
Availability: Immediately
Occupancy: 1 adult
Apartment for rent
Accepts Zillow applications
$1,600/mo
6625 Tudor Ct, Gladstone, OR 97027
1beds
900sqft
Price may not include required fees and charges.
Apartment
Available Sat Oct 25 2025
Small dogs OK
-- A/C
In unit laundry
Off street parking
Wall furnace
What's special
Modern vanityElectric fireplaceSmall fenced yardBonus denUpdated bathroomSeparate laundry roomAssigned parking space
- 10 hours |
- -- |
- -- |
Travel times
Facts & features
Interior
Bedrooms & bathrooms
- Bedrooms: 1
- Bathrooms: 1
- Full bathrooms: 1
Heating
- Wall Furnace
Appliances
- Included: Dishwasher, Dryer, Oven, Refrigerator, Washer
- Laundry: In Unit
Features
- Flooring: Carpet, Hardwood, Tile
- Furnished: Yes
Interior area
- Total interior livable area: 900 sqft
Property
Parking
- Parking features: Off Street
- Details: Contact manager
Features
- Exterior features: Heating system: Wall, Utilities fee required
- Fencing: Fenced Yard
Details
- Parcel number: 00498027
Construction
Type & style
- Home type: Apartment
- Property subtype: Apartment
Building
Management
- Pets allowed: Yes
Community & HOA
Location
- Region: Gladstone
Financial & listing details
- Lease term: 1 Year
Price history
| Date | Event | Price |
|---|---|---|
| 10/12/2025 | Listed for rent | $1,600$2/sqft |
Source: Zillow Rentals | ||
| 10/7/2022 | Sold | $566,000-1.6%$629/sqft |
Source: | ||
| 9/2/2022 | Pending sale | $575,000$639/sqft |
Source: | ||
| 8/5/2022 | Price change | $575,000-3.4%$639/sqft |
Source: | ||
| 7/20/2022 | Price change | $595,000-4%$661/sqft |
Source: | ||

