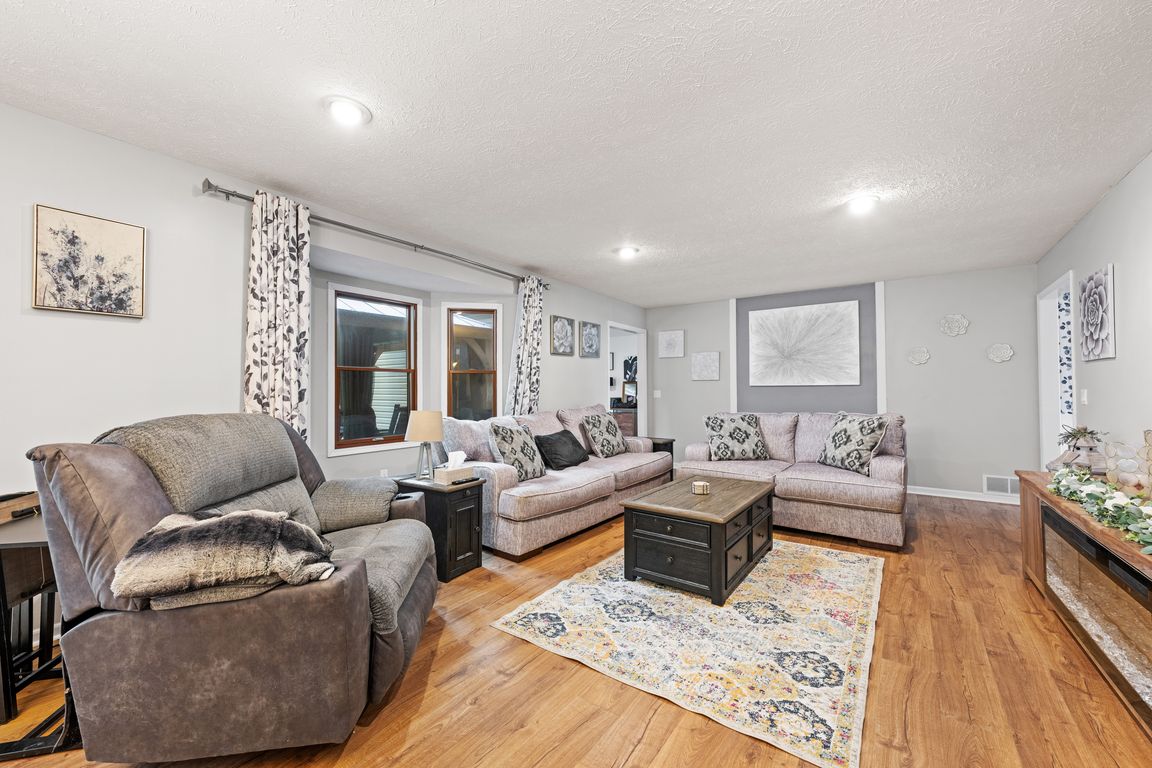
For salePrice cut: $15.1K (9/30)
$399,900
3beds
2,124sqft
6625 Pear Tree Ln, Mentor, OH 44060
3beds
2,124sqft
Single family residence
Built in 1991
0.43 Acres
2 Attached garage spaces
$188 price/sqft
What's special
Sleek quartz countertopsLarge patioPeaceful cul-de-sacPrimary suiteFully fenced backyardSerene pond viewUpdated kitchen
Welcome to this sprawling three bedroom, two full bath ranch nestled in one of Mentor's most desirable neighborhoods. Perfectyly situated on a peaceful cul-de-sac, this home offers both comfort and convenience. Step inside to a spacious foyer that opens to a generous living room / dining room combination, accented with newer ...
- 28 days |
- 4,391 |
- 96 |
Likely to sell faster than
Source: MLS Now,MLS#: 5155958 Originating MLS: Lake Geauga Area Association of REALTORS
Originating MLS: Lake Geauga Area Association of REALTORS
Travel times
Family Room
Kitchen
Primary Bedroom
Zillow last checked: 7 hours ago
Listing updated: September 29, 2025 at 05:30pm
Listing Provided by:
Claire Jazbec 440-669-7343 clairejazbec@kw.com,
Keller Williams Greater Cleveland Northeast
Source: MLS Now,MLS#: 5155958 Originating MLS: Lake Geauga Area Association of REALTORS
Originating MLS: Lake Geauga Area Association of REALTORS
Facts & features
Interior
Bedrooms & bathrooms
- Bedrooms: 3
- Bathrooms: 2
- Full bathrooms: 2
- Main level bathrooms: 2
- Main level bedrooms: 3
Primary bedroom
- Description: Flooring: Carpet
- Level: First
- Dimensions: 16 x 11
Bedroom
- Description: Flooring: Carpet
- Level: First
- Dimensions: 14 x 12
Bedroom
- Description: Flooring: Carpet
- Level: First
- Dimensions: 10 x 9
Primary bathroom
- Description: Flooring: Luxury Vinyl Tile
- Level: First
- Dimensions: 10 x 6
Bathroom
- Description: Flooring: Luxury Vinyl Tile
- Level: First
- Dimensions: 11 x 5
Dining room
- Description: Flooring: Luxury Vinyl Tile
- Level: First
- Dimensions: 14 x 11
Eat in kitchen
- Description: Flooring: Luxury Vinyl Tile
- Level: First
- Dimensions: 20 x 12
Entry foyer
- Description: Flooring: Luxury Vinyl Tile
- Level: First
- Dimensions: 11 x 6
Family room
- Description: Flooring: Luxury Vinyl Tile
- Level: First
- Dimensions: 15 x 14
Laundry
- Description: Flooring: Luxury Vinyl Tile
- Level: First
- Dimensions: 12 x 10
Living room
- Description: Flooring: Luxury Vinyl Tile
- Level: First
- Dimensions: 19 x 14
Heating
- Forced Air, Gas
Cooling
- Central Air
Appliances
- Included: Dryer, Dishwasher, Freezer, Disposal, Microwave, Range, Refrigerator, Washer
- Laundry: Main Level, Laundry Room
Features
- Basement: None
- Has fireplace: No
Interior area
- Total structure area: 2,124
- Total interior livable area: 2,124 sqft
- Finished area above ground: 2,124
Video & virtual tour
Property
Parking
- Total spaces: 2
- Parking features: Attached, Electricity, Garage Faces Front, Garage, Garage Door Opener, Paved
- Attached garage spaces: 2
Features
- Levels: One
- Stories: 1
- Patio & porch: Patio
- Fencing: Fenced,Full,Gate,Privacy,Wood
- Has view: Yes
- View description: Pond
- Has water view: Yes
- Water view: Pond
Lot
- Size: 0.43 Acres
- Features: Cul-De-Sac
Details
- Parcel number: 16C076H000550
Construction
Type & style
- Home type: SingleFamily
- Architectural style: Ranch
- Property subtype: Single Family Residence
Materials
- Brick, Vinyl Siding
- Foundation: Slab
- Roof: Asphalt,Fiberglass,Shingle
Condition
- Year built: 1991
Utilities & green energy
- Sewer: Public Sewer
- Water: Public
Community & HOA
Community
- Security: Security System, Smoke Detector(s)
HOA
- Has HOA: No
Location
- Region: Mentor
Financial & listing details
- Price per square foot: $188/sqft
- Tax assessed value: $368,930
- Annual tax amount: $5,038
- Date on market: 9/11/2025
- Listing terms: Cash,Conventional,FHA,VA Loan