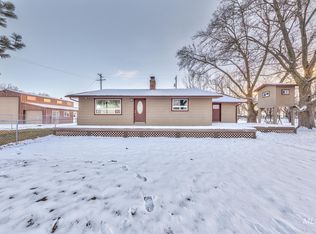Sold
Price Unknown
6625 Denver Rd, Fruitland, ID 83619
4beds
2baths
2,136sqft
Single Family Residence
Built in 1933
1.43 Acres Lot
$679,200 Zestimate®
$--/sqft
$2,355 Estimated rent
Home value
$679,200
Estimated sales range
Not available
$2,355/mo
Zestimate® history
Loading...
Owner options
Explore your selling options
What's special
This incredible country home has just been through a beautifully done MAJOR remodel - and we think you'll agree this could be your next best place! If tranquility appeals, Denver is a quiet rural road - which you will appreciate when you're enjoying the 20x40 patio and firepit. New metal roofs on house/garage, detached garage, shop. New siding/paint. New HVAC, new flooring. Plumbing and electric brought up to code. Both bathrooms were 'studs out' remodels. New quartz countertops. New 24 gpm well pump in a new insulated pump house. Overhead power lines buried. Septic riser for easy access. Huge driveway ready to accommodate anything you want to park with newly leveled road mix brought in and rolled. Epoxy floors in both garages. Auto sprinklers in front circular lawn. Trees leading back to the six-stall covered horse pens (with water) add a nice touch. Easy short drive to I-84, hospitals, shopping, restaurants. Bring your livestock, RV's, equipment, green thumb, and hobbies. There's room for it all!
Zillow last checked: 8 hours ago
Listing updated: June 12, 2025 at 07:16pm
Listed by:
Laurel Adams 208-550-2729,
Silvercreek Realty Group
Bought with:
Laurel Adams
Silvercreek Realty Group
Source: IMLS,MLS#: 98930321
Facts & features
Interior
Bedrooms & bathrooms
- Bedrooms: 4
- Bathrooms: 2
- Main level bathrooms: 2
- Main level bedrooms: 3
Primary bedroom
- Level: Main
Bedroom 2
- Level: Main
Bedroom 3
- Level: Main
Bedroom 4
- Level: Upper
Dining room
- Level: Main
Kitchen
- Level: Main
Living room
- Level: Main
Heating
- Electric, Heat Pump
Cooling
- Central Air
Appliances
- Included: Electric Water Heater, Dishwasher, Oven/Range Freestanding, Refrigerator, Water Softener Owned
Features
- Bed-Master Main Level, Split Bedroom, Walk-In Closet(s), Pantry, Quartz Counters, Number of Baths Main Level: 2
- Flooring: Concrete, Carpet
- Has basement: No
- Has fireplace: No
Interior area
- Total structure area: 2,136
- Total interior livable area: 2,136 sqft
- Finished area above ground: 1,993
- Finished area below ground: 0
Property
Parking
- Total spaces: 3
- Parking features: Garage Door Access, Attached, Detached, RV Access/Parking, Driveway
- Attached garage spaces: 3
- Has uncovered spaces: Yes
- Details: Garage: 12x23
Features
- Levels: Two
- Patio & porch: Covered Patio/Deck
- Fencing: Partial,Wood
Lot
- Size: 1.43 Acres
- Features: 1 - 4.99 AC, Garden, Horses, Irrigation Available, Auto Sprinkler System, Manual Sprinkler System, Pressurized Irrigation Sprinkler System
Details
- Additional structures: Shop
- Parcel number: 08N05W364820
- Lease amount: $0
- Zoning: Agricultural
- Horses can be raised: Yes
Construction
Type & style
- Home type: SingleFamily
- Property subtype: Single Family Residence
Materials
- Stone, HardiPlank Type
- Roof: Metal
Condition
- Year built: 1933
Utilities & green energy
- Electric: 220 Volts, Compressor Jacks/Outlets
- Sewer: Septic Tank
- Water: Well
- Utilities for property: Electricity Connected, Water Connected, Cable Connected, Broadband Internet
Community & neighborhood
Location
- Region: Fruitland
Other
Other facts
- Listing terms: Conventional,FHA,USDA Loan,VA Loan,HomePath
- Ownership: Fee Simple,Fractional Ownership: No
- Road surface type: Paved
Price history
Price history is unavailable.
Public tax history
| Year | Property taxes | Tax assessment |
|---|---|---|
| 2025 | -- | $470,731 -20.8% |
| 2024 | $1,702 +34.6% | $594,667 +15.6% |
| 2023 | $1,264 -25.8% | $514,378 -0.7% |
Find assessor info on the county website
Neighborhood: 83619
Nearby schools
GreatSchools rating
- NAFruitland Elementary SchoolGrades: PK-4Distance: 1.6 mi
- 4/10Fruitland Middle SchoolGrades: 5-8Distance: 1.7 mi
- 6/10Fruitland High SchoolGrades: 9-12Distance: 2.1 mi
Schools provided by the listing agent
- Elementary: Fruitland
- Middle: Fruitland
- High: Fruitland
- District: Fruitland School District #373
Source: IMLS. This data may not be complete. We recommend contacting the local school district to confirm school assignments for this home.
