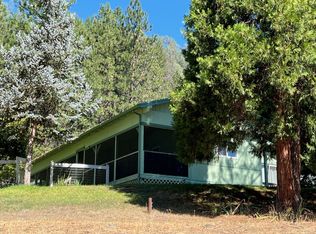Sold for $350,000
$350,000
6625 Browns Mountain Rd, Lewiston, CA 96052
3beds
1,584sqft
Single Family Residence
Built in 1986
0.92 Acres Lot
$338,900 Zestimate®
$221/sqft
$1,963 Estimated rent
Home value
$338,900
$298,000 - $376,000
$1,963/mo
Zestimate® history
Loading...
Owner options
Explore your selling options
What's special
Trinity River is across the street at this 3/2 home! Desirable Bucktail fishing access on the Trinity River which is just a stone's throw away from this 3-bedroom 2 bath home! Great views from this 3 level home w/ first floor being a 24'X 36' 4 car garage and the upper two levels featuring the main house living w/ a large deck that wraps around three sides of the home to enjoy entertaining & the surrounding mountain & river views! Interior is bright & light w/ lots of windows & an open living/dining room & kitchen. Brick hearth sits in the corner featuring the wood stove & the Knotty pine wood lines the ceiling, walls, hallway and cabinetry give you a cozy country feel! Utility room and primary bedroom sits on the main floor w/ the additional two bedroom and guest bath sit on the top floor. The large yard is mostly fenced in w/ plenty of room to garden, relax & sit at the firepit, keep the kids &/or furry friends contained. Back patio has the hot tub spot to chill out and overlooks the multiple landscaping areas. A great spot to call home or use as a possible vacation rental! Come for the world-renowned Fishing, rafting, hiking & more! Trinity County Public Utility has best power price in CA & Water is affordable bucktail sub!
Zillow last checked: 8 hours ago
Listing updated: July 08, 2024 at 04:52pm
Listed by:
Vanessa Miller (530)227-8659,
Trinity Alps Realty, Inc.
Bought with:
Other-Non MLS
Source: Trinity County AOR,MLS#: 2112288
Facts & features
Interior
Bedrooms & bathrooms
- Bedrooms: 3
- Bathrooms: 2
- Full bathrooms: 2
Heating
- Electric, Forced Air, Wood Stove
Cooling
- Central Air, Electric
Appliances
- Included: Dishwasher, Refrigerator, Electric Water Heater, Oven/Range
- Laundry: Washer Hookup
Features
- Sound System, Hot Tub/Spa, Ceiling Fan(s), Countertops: Laminate/Formica
- Flooring: Flooring: Carpet, Flooring: Linoleum/Vinyl
- Basement: None
- Fireplace features: Wood Stove
Interior area
- Total structure area: 1,584
- Total interior livable area: 1,584 sqft
Property
Parking
- Total spaces: 4
- Parking features: Attached
- Attached garage spaces: 4
Features
- Levels: 3 story above ground
- Stories: 3
- Patio & porch: Deck(s) Uncovered
- Exterior features: Rain Gutters, Garden
- Pool features: Pool/Spa Combo
- Has spa: Yes
- Fencing: Partial
- Has view: Yes
- View description: Mountain(s), Valley
Lot
- Size: 0.92 Acres
- Features: Borders National Forest, Landscape- Partial, Sprinklers- Drip System, Trees, Orchard(s)
Details
- Additional structures: Outbuilding, RV/Boat Storage
- Parcel number: 025460014000,025
- Zoning description: RR - Rural-Residential District
Construction
Type & style
- Home type: SingleFamily
- Property subtype: Single Family Residence
Materials
- Wood
- Foundation: Slab
- Roof: Composition
Condition
- Year built: 1986
Utilities & green energy
- Electric: Power: Line On Meter, Power Source: City/Municipal, Power: Line To Property
- Sewer: Septic: Has Permit, Septic Tank
- Water: Water Source: Water Company
- Utilities for property: Internet: Satellite/Wireless, Legal Access: Yes
Community & neighborhood
Location
- Region: Lewiston
- Subdivision: Bucktail
HOA & financial
HOA
- Has HOA: Yes
- Services included: Water
Price history
| Date | Event | Price |
|---|---|---|
| 7/5/2024 | Sold | $350,000-6%$221/sqft |
Source: Trinity County AOR #2112288 Report a problem | ||
| 5/26/2024 | Listed for sale | $372,500+7.3%$235/sqft |
Source: Trinity County AOR #2112288 Report a problem | ||
| 6/29/2021 | Sold | $347,000-8.4%$219/sqft |
Source: Trinity County AOR #2110987 Report a problem | ||
| 12/24/2019 | Listing removed | $379,000$239/sqft |
Source: Trinity Outdoor Premier Properties #2110177 Report a problem | ||
| 9/10/2019 | Price change | $379,000-2.6%$239/sqft |
Source: Trinity Outdoor Premier Properties #2110177 Report a problem | ||
Public tax history
| Year | Property taxes | Tax assessment |
|---|---|---|
| 2024 | $3,597 +5.7% | $336,401 +2% |
| 2023 | $3,403 +2.4% | $329,806 +2% |
| 2022 | $3,322 -22.5% | $323,340 -22.5% |
Find assessor info on the county website
Neighborhood: 96052
Nearby schools
GreatSchools rating
- NALewiston Elementary SchoolGrades: K-8Distance: 2.7 mi
Schools provided by the listing agent
- Elementary: Lewiston
- Middle: Lewiston
- High: Trinity
Source: Trinity County AOR. This data may not be complete. We recommend contacting the local school district to confirm school assignments for this home.

Get pre-qualified for a loan
At Zillow Home Loans, we can pre-qualify you in as little as 5 minutes with no impact to your credit score.An equal housing lender. NMLS #10287.
