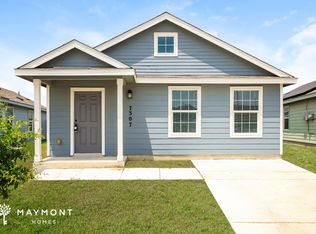Step into this beautifully designed 2-story home that offers the perfect balance of style, comfort, and functionality. With 4 generously sized bedrooms, 2.5 bathrooms, and a spacious open-concept floor plan, this home is ideal for modern living and entertaining. The main-level primary suite provides a peaceful retreat with ample space, a walk-in closet, and a luxurious en-suite bathroom complete with dual sinks and a stand in shower. The heart of the home is the gourmet kitchen, featuring gleaming stainless steel appliances, a large center island with bar seating, and plenty of counter and cabinet space for all your culinary needs. The kitchen opens to the dining and living areas, creating a seamless flow that's perfect for gatherings or hosting guests. Upstairs, you'll find a spacious loft that can be easily customized to suit your lifestyle whether you're looking for a home office, media room, play area, or reading nook, this flexible space has endless potential. Three additional bedrooms and a full bathroom in the upper level, offering comfort and privacy. Large fenced in backyard with covered patio. Quick access to 1604 and 90. Short drive to Lackland AFB.
$30 resident amenity package per month. $149 pre-move in assessment. $75 application fee. $250 lease admin fee. $25 Pet fee.
House for rent
$2,200/mo
6625 Apfel, San Antonio, TX 78252
4beds
2,179sqft
Price may not include required fees and charges.
Single family residence
Available now
Dogs OK
Central air
Hookups laundry
Attached garage parking
-- Heating
What's special
Spacious loftOpen-concept floor planStainless steel appliancesFlexible spaceCovered patioLuxurious en-suite bathroomLarge center island
- 61 days
- on Zillow |
- -- |
- -- |
Travel times
Start saving for your dream home
Consider a first time home buyer savings account designed to grow your down payment with up to a 6% match & 4.15% APY.
Facts & features
Interior
Bedrooms & bathrooms
- Bedrooms: 4
- Bathrooms: 3
- Full bathrooms: 2
- 1/2 bathrooms: 1
Cooling
- Central Air
Appliances
- Included: Microwave, Refrigerator, WD Hookup
- Laundry: Hookups
Features
- WD Hookup, Walk In Closet
- Flooring: Carpet
Interior area
- Total interior livable area: 2,179 sqft
Property
Parking
- Parking features: Attached
- Has attached garage: Yes
- Details: Contact manager
Features
- Exterior features: Walk In Closet
Construction
Type & style
- Home type: SingleFamily
- Property subtype: Single Family Residence
Community & HOA
Location
- Region: San Antonio
Financial & listing details
- Lease term: 1 Year
Price history
| Date | Event | Price |
|---|---|---|
| 4/29/2025 | Price change | $2,200-4.3%$1/sqft |
Source: Zillow Rentals | ||
| 4/10/2025 | Listed for rent | $2,300$1/sqft |
Source: Zillow Rentals | ||
| 10/4/2023 | Listing removed | -- |
Source: | ||
| 6/11/2023 | Pending sale | $340,000+0.3%$156/sqft |
Source: | ||
| 6/2/2023 | Price change | $339,000-0.3%$156/sqft |
Source: | ||
![[object Object]](https://photos.zillowstatic.com/fp/283a55060cd9c2a6863f1cb4b3ea41eb-p_i.jpg)
