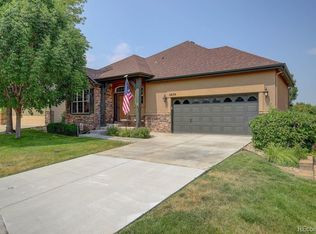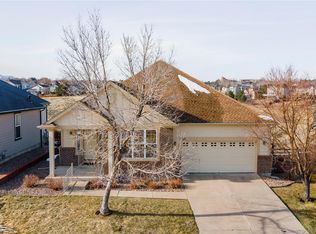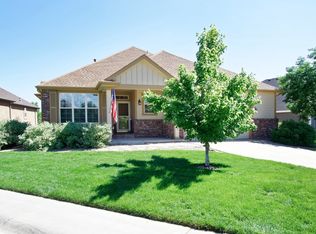Sold for $775,000 on 01/10/23
$775,000
6624 S Robb Lane, Littleton, CO 80127
3beds
3,828sqft
Single Family Residence
Built in 2005
10,018.8 Square Feet Lot
$817,500 Zestimate®
$202/sqft
$3,778 Estimated rent
Home value
$817,500
$777,000 - $858,000
$3,778/mo
Zestimate® history
Loading...
Owner options
Explore your selling options
What's special
A beautiful sunny home on an extraordinary open space lot with beautiful mature trees and a private yard.
Rare patio home style living with mtn and city views and located on a cul-de-sac. This is a must see opportunity to fully appreciate this wonderful home.
Well maintained exterior, landscaping and interior too. New deck 2022, new dishwasher and refrigerator 2022.
Gorgeous hardwood flooring, beautiful cabinetry, granite counters and tile floors.
Open floor plan with lots of entertaining spaces with good flow.
Eat in kitchen, MAIN FLOOR MASTER, 2 beds up with a loft and jack 'n jill bathroom.
Unfinished walk out basement ready for your needs, includes a workshop space.
3 CAR ATTACHED GARAGE, laundry room with storage, central A/C.
HOA funds PROVIDE driveway shoveling for >4 inches, grass cutting and tree trimming. Owners responsible for roof and exterior paint.
SCHEDULE YOUR SHOWING TODAY !!!!
Zillow last checked: 8 hours ago
Listing updated: September 13, 2023 at 03:41pm
Listed by:
Susan Schell 303-929-0341,
MB Schell Real Estate Group
Bought with:
Valerie Franklin, 100068259
Redfin Corporation
Source: REcolorado,MLS#: 4448671
Facts & features
Interior
Bedrooms & bathrooms
- Bedrooms: 3
- Bathrooms: 3
- Full bathrooms: 2
- 1/2 bathrooms: 1
- Main level bathrooms: 2
- Main level bedrooms: 1
Bedroom
- Description: Master Bedroom Overlooking Open Space
- Level: Main
Bedroom
- Description: Bath Vanity Access To Bedroom
- Level: Upper
Bedroom
- Description: Bath Vanity Access To Bedroom
- Level: Upper
Bathroom
- Description: Jetted Tub, Huge Closet
- Level: Main
Bathroom
- Description: Jack And Jill To Bedrooms
- Level: Upper
Bathroom
- Level: Main
Dining room
- Level: Main
Kitchen
- Description: Open Concept To Living Room
- Level: Main
Laundry
- Level: Main
Living room
- Level: Main
Loft
- Level: Upper
Workshop
- Level: Basement
Heating
- Forced Air
Cooling
- Central Air
Appliances
- Included: Cooktop, Dishwasher, Disposal, Double Oven, Dryer, Gas Water Heater, Microwave, Oven, Refrigerator, Washer
- Laundry: In Unit
Features
- Built-in Features, Ceiling Fan(s), Eat-in Kitchen, Entrance Foyer, Five Piece Bath, Granite Counters, High Ceilings, Jack & Jill Bathroom, Open Floorplan, Pantry, Primary Suite, Smoke Free, Walk-In Closet(s)
- Flooring: Carpet, Tile, Wood
- Basement: Full,Sump Pump,Unfinished,Walk-Out Access
- Number of fireplaces: 1
- Fireplace features: Family Room, Gas
- Common walls with other units/homes: No Common Walls
Interior area
- Total structure area: 3,828
- Total interior livable area: 3,828 sqft
- Finished area above ground: 2,354
- Finished area below ground: 0
Property
Parking
- Total spaces: 3
- Parking features: Concrete
- Attached garage spaces: 3
Features
- Levels: Two
- Stories: 2
- Patio & porch: Covered, Deck, Front Porch
- Exterior features: Private Yard
- Has view: Yes
- View description: City, Mountain(s)
Lot
- Size: 10,018 sqft
- Features: Cul-De-Sac
Details
- Parcel number: 436303
- Zoning: SFR
- Special conditions: Standard
Construction
Type & style
- Home type: SingleFamily
- Architectural style: Traditional
- Property subtype: Single Family Residence
Materials
- Wood Siding
- Foundation: Slab
- Roof: Composition
Condition
- Year built: 2005
Details
- Builder model: Main floor master
- Builder name: Remington Homes
Utilities & green energy
- Sewer: Public Sewer
Community & neighborhood
Location
- Region: Littleton
- Subdivision: Eagle View
HOA & financial
HOA
- Has HOA: Yes
- HOA fee: $198 monthly
- Services included: Maintenance Grounds, Snow Removal
- Association name: KC and Associates-Eagle View
- Association phone: 303-933-6279
Other
Other facts
- Listing terms: Cash,Conventional,FHA,VA Loan
- Ownership: Individual
- Road surface type: Paved
Price history
| Date | Event | Price |
|---|---|---|
| 1/10/2023 | Sold | $775,000+77.9%$202/sqft |
Source: | ||
| 2/11/2005 | Sold | $435,543$114/sqft |
Source: Public Record | ||
Public tax history
| Year | Property taxes | Tax assessment |
|---|---|---|
| 2024 | $4,442 0% | $52,054 |
| 2023 | $4,442 -1.3% | $52,054 +1.1% |
| 2022 | $4,499 +30.3% | $51,480 -2.8% |
Find assessor info on the county website
Neighborhood: 80127
Nearby schools
GreatSchools rating
- 5/10Powderhorn Elementary SchoolGrades: K-5Distance: 0.6 mi
- 5/10Summit Ridge Middle SchoolGrades: 6-8Distance: 0.4 mi
- 8/10Dakota Ridge Senior High SchoolGrades: 9-12Distance: 1.3 mi
Schools provided by the listing agent
- Elementary: Powderhorn
- Middle: Summit Ridge
- High: Dakota Ridge
- District: Jefferson County R-1
Source: REcolorado. This data may not be complete. We recommend contacting the local school district to confirm school assignments for this home.
Get a cash offer in 3 minutes
Find out how much your home could sell for in as little as 3 minutes with a no-obligation cash offer.
Estimated market value
$817,500
Get a cash offer in 3 minutes
Find out how much your home could sell for in as little as 3 minutes with a no-obligation cash offer.
Estimated market value
$817,500


