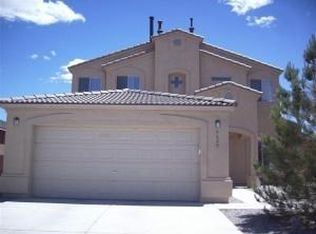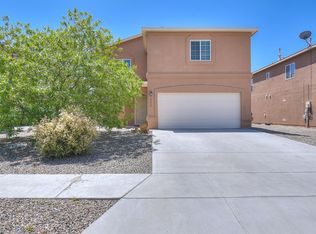Fall in love the minute you enter this beautiful and move-in ready 4 bedroom home, built by Vantage, located in desirable Mountain Hawk Estates! Open floor plan with stylish upgrades: stunning tile and laminate wood flooring graces the kitchen, great room, master bedroom & hallways! Upgraded lighting! Spacious kitchen offers stainless steel appliances, gas oven, pantry, breakfast nook and solid surface counter tops! Great room with custom built-in entertainment center and sliding door opening to the artfully designed, low maintenance backyard! Separated master bedroom with walk-in closet and full bathroom! 2 roomy secondary bedrooms and full hall bathroom! Separated bedroom, tucked away from the the other bedrooms, perfect for guests! No HOA fees! Easy access to 550 and I-25! NICE!
This property is off market, which means it's not currently listed for sale or rent on Zillow. This may be different from what's available on other websites or public sources.


