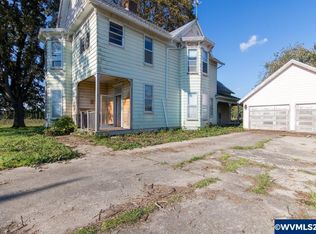Sold for $755,000
Listed by:
Jessie Yee Cell:503-888-8878,
Oregon First
Bought with: Non-Member Sale
$755,000
6624 Kinns Rd NE, Woodburn, OR 97071
3beds
3,678sqft
Single Family Residence
Built in 1978
4.91 Acres Lot
$905,200 Zestimate®
$205/sqft
$3,703 Estimated rent
Home value
$905,200
$833,000 - $996,000
$3,703/mo
Zestimate® history
Loading...
Owner options
Explore your selling options
What's special
Move in ready! This beautiful home zoning EFU easy to access to Woodburn, St. Paul, and Aurora. Minutes to Woodburn Premium Outlets. 3 beds/ 3 full baths. Many updates throughout. Vinyl plank flooring and newer kitchen. Perfect for multi generations living with full kitchen and bathroom partially finished. Lower level tree views, shop and very private.
Zillow last checked: 8 hours ago
Listing updated: April 20, 2023 at 08:59am
Listed by:
Jessie Yee Cell:503-888-8878,
Oregon First
Bought with:
NOM NON-MEMBER SALE
Non-Member Sale
Source: WVMLS,MLS#: 799602
Facts & features
Interior
Bedrooms & bathrooms
- Bedrooms: 3
- Bathrooms: 3
- Full bathrooms: 3
- Main level bathrooms: 2
Primary bedroom
- Level: Main
- Area: 224
- Dimensions: 16 x 14
Bedroom 2
- Level: Main
- Area: 132
- Dimensions: 12 x 11
Bedroom 3
- Level: Main
- Area: 132
- Dimensions: 12 x 11
Dining room
- Features: Area (Combination), Formal
- Level: Main
- Area: 132
- Dimensions: 12 x 11
Family room
- Level: Lower
- Area: 312
- Dimensions: 24 x 13
Kitchen
- Level: Main
- Area: 210
- Dimensions: 21 x 10
Living room
- Level: Main
- Area: 286
- Dimensions: 22 x 13
Heating
- Forced Air, Heat Pump
Appliances
- Included: Dishwasher, Disposal, Microwave, Range Included, Electric Water Heater
Features
- Flooring: Carpet, Vinyl
- Basement: Daylight
- Has fireplace: Yes
- Fireplace features: Family Room, Living Room, Wood Burning, Wood Burning Stove
Interior area
- Total structure area: 3,678
- Total interior livable area: 3,678 sqft
Property
Parking
- Total spaces: 2
- Parking features: Attached
- Attached garage spaces: 2
Features
- Levels: Two
- Stories: 2
- Patio & porch: Deck, Patio
Lot
- Size: 4.91 Acres
Details
- Additional structures: Workshop
- Zoning: EFU
Construction
Type & style
- Home type: SingleFamily
- Property subtype: Single Family Residence
Condition
- New construction: No
- Year built: 1978
Utilities & green energy
- Sewer: Septic Tank
- Water: Well
Community & neighborhood
Location
- Region: Woodburn
Other
Other facts
- Listing agreement: Exclusive Right To Sell
- Price range: $755K - $755K
- Listing terms: Cash,Conventional,VA Loan,FHA
Price history
| Date | Event | Price |
|---|---|---|
| 4/13/2023 | Sold | $755,000-7.8%$205/sqft |
Source: | ||
| 3/20/2023 | Pending sale | $819,000$223/sqft |
Source: | ||
| 2/17/2023 | Contingent | $819,000$223/sqft |
Source: | ||
| 2/7/2023 | Price change | $819,000-3.5%$223/sqft |
Source: | ||
| 1/12/2023 | Price change | $849,000-2.3%$231/sqft |
Source: | ||
Public tax history
Tax history is unavailable.
Neighborhood: 97071
Nearby schools
GreatSchools rating
- 1/10Lincoln Elementary SchoolGrades: K-5Distance: 3.9 mi
- 1/10French Prairie Middle SchoolGrades: 6-8Distance: 4 mi
- NAWoodburn Arts And Communications AcademyGrades: 9-12Distance: 4.4 mi
Schools provided by the listing agent
- Elementary: Lincoln
- Middle: French Prairie
- High: Woodburn
Source: WVMLS. This data may not be complete. We recommend contacting the local school district to confirm school assignments for this home.
Get a cash offer in 3 minutes
Find out how much your home could sell for in as little as 3 minutes with a no-obligation cash offer.
Estimated market value$905,200
Get a cash offer in 3 minutes
Find out how much your home could sell for in as little as 3 minutes with a no-obligation cash offer.
Estimated market value
$905,200
