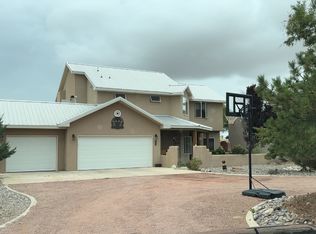Sold
Price Unknown
6624 Kalgan Rd NE, Rio Rancho, NM 87144
3beds
2,809sqft
Single Family Residence
Built in 2006
0.5 Acres Lot
$646,600 Zestimate®
$--/sqft
$2,796 Estimated rent
Home value
$646,600
$614,000 - $679,000
$2,796/mo
Zestimate® history
Loading...
Owner options
Explore your selling options
What's special
Spectacular MOUNTAIN VIEWS are yours from this one of a kind custom home. See the Sandias, year round, through the enormous windows on the entire east side of the house. This one level home boasts a unique layout with split floorplan that gives everyone their own space. Keep warm and cozy in winter in front of the kiva inspired gas fireplace in the living room. The spacious kitchen includes a desk, breakfast nook and walk in pantry. There are numerous lighted nichos for all of your accent pieces. Andersen doors and windows throughout adorned with custom wooden blinds. Minutes from grocery stores, shopping, dining. This home has too many extras to list and is a must see!
Zillow last checked: 8 hours ago
Listing updated: June 28, 2023 at 01:20pm
Listed by:
Ralph M. Harvey Support@listwithfreedom.com,
ListWithFreedom.com
Bought with:
Summer Renne Ring, 53152
HomeSmart Realty Pros
Kristy Kailynn Hepker-Garcia, 14317
HomeSmart Realty Pros
Source: SWMLS,MLS#: 1032629
Facts & features
Interior
Bedrooms & bathrooms
- Bedrooms: 3
- Bathrooms: 3
- Full bathrooms: 2
- 1/2 bathrooms: 1
Primary bedroom
- Description: Separate Shower, Spa Tub, Dual Sinks
- Level: Main
- Area: 840
- Dimensions: Separate Shower, Spa Tub, Dual Sinks
Bedroom 2
- Level: Main
- Area: 195
- Dimensions: 15 x 13
Bedroom 3
- Level: Main
- Area: 195
- Dimensions: 15 x 13
Dining room
- Level: Main
- Area: 195
- Dimensions: 13 x 15
Family room
- Level: Main
- Area: 324
- Dimensions: 18 x 18
Kitchen
- Description: Island, Bar, Walk-In Pantry, Stone Counters
- Level: Main
- Area: 640
- Dimensions: Island, Bar, Walk-In Pantry, Stone Counters
Living room
- Level: Main
- Area: 400
- Dimensions: 20 x 20
Heating
- Hot Water, Radiant
Cooling
- Other, See Remarks
Appliances
- Included: Dryer, Dishwasher, Disposal, Refrigerator, Range Hood, Washer
- Laundry: None
Features
- Ceiling Fan(s), Kitchen Island, Main Level Primary, Pantry, Skylights, Walk-In Closet(s), Central Vacuum
- Flooring: Carpet, Tile
- Windows: Casement Window(s), Double Pane Windows, Insulated Windows, Wood Frames, Skylight(s)
- Has basement: No
- Number of fireplaces: 1
- Fireplace features: Free Standing
Interior area
- Total structure area: 2,809
- Total interior livable area: 2,809 sqft
Property
Parking
- Total spaces: 2
- Parking features: Attached, Garage
- Attached garage spaces: 2
Accessibility
- Accessibility features: None
Features
- Levels: One
- Stories: 1
- Patio & porch: Covered, Patio
- Exterior features: Fully Fenced
Lot
- Size: 0.50 Acres
Details
- Parcel number: 1017073061097
- Zoning description: R-1
Construction
Type & style
- Home type: SingleFamily
- Architectural style: Ranch
- Property subtype: Single Family Residence
Materials
- Frame, Stucco
- Roof: Flat
Condition
- Resale
- New construction: No
- Year built: 2006
Utilities & green energy
- Electric: None
- Sewer: Public Sewer
- Water: Public
- Utilities for property: Cable Available, Phone Available, Sewer Available, Water Available
Community & neighborhood
Location
- Region: Rio Rancho
Other
Other facts
- Listing terms: Cash,Conventional,FHA,VA Loan
Price history
| Date | Event | Price |
|---|---|---|
| 6/28/2023 | Sold | -- |
Source: | ||
| 6/13/2023 | Pending sale | $616,900$220/sqft |
Source: | ||
| 6/9/2023 | Listed for sale | $616,900$220/sqft |
Source: | ||
| 4/17/2023 | Pending sale | $616,900$220/sqft |
Source: | ||
| 4/14/2023 | Listed for sale | $616,900+3%$220/sqft |
Source: | ||
Public tax history
| Year | Property taxes | Tax assessment |
|---|---|---|
| 2025 | $6,478 -0.2% | $187,638 +3% |
| 2024 | $6,493 -2.6% | $182,173 -1.2% |
| 2023 | $6,670 +62% | $184,414 +63.8% |
Find assessor info on the county website
Neighborhood: 87144
Nearby schools
GreatSchools rating
- 6/10Sandia Vista Elementary SchoolGrades: PK-5Distance: 0.8 mi
- 8/10Mountain View Middle SchoolGrades: 6-8Distance: 1.5 mi
- 7/10V Sue Cleveland High SchoolGrades: 9-12Distance: 2.5 mi
Schools provided by the listing agent
- Elementary: Sierra Vista
- Middle: Mountain View
- High: V. Sue Cleveland
Source: SWMLS. This data may not be complete. We recommend contacting the local school district to confirm school assignments for this home.
Get a cash offer in 3 minutes
Find out how much your home could sell for in as little as 3 minutes with a no-obligation cash offer.
Estimated market value$646,600
Get a cash offer in 3 minutes
Find out how much your home could sell for in as little as 3 minutes with a no-obligation cash offer.
Estimated market value
$646,600
