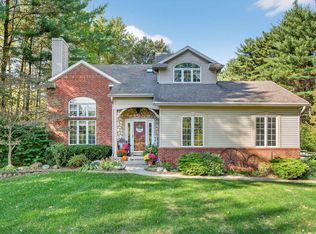Location, location location - State Forest in your back yard & access to Oak Openings* Country lovers dream* Bring your decorating ideas to this 4 bed, 2 bath, 3,630 sq ft home situated on 10.52 acres* Garage converted for additional living space* Completely private & cannot be seen from the road* Fireplaces located in the family & living rooms* 70' x 50' barn w/ stalls and room for extra storage*
This property is off market, which means it's not currently listed for sale or rent on Zillow. This may be different from what's available on other websites or public sources.

