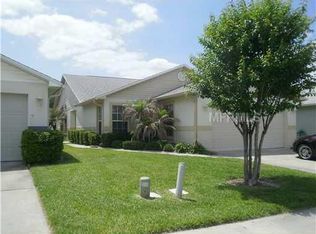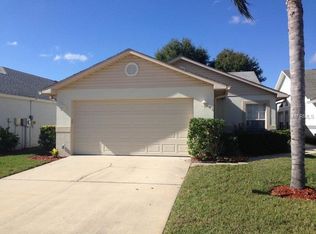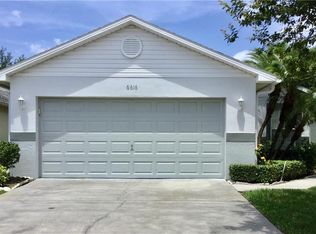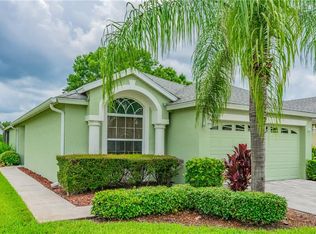Sold for $339,900 on 08/29/24
$339,900
6624 Gentle Ben Cir, Zephyrhills, FL 33544
3beds
1,512sqft
Single Family Residence
Built in 2000
4,756 Square Feet Lot
$320,900 Zestimate®
$225/sqft
$2,127 Estimated rent
Home value
$320,900
$289,000 - $359,000
$2,127/mo
Zestimate® history
Loading...
Owner options
Explore your selling options
What's special
Experience carefree living in this spacious single-family home. The split bedroom floor plan offers privacy and convenience, perfect for families or those who enjoy hosting guests. Unwind in the bright and open kitchen, featuring ample cabinet space, a breakfast bar, a bay window for natural light, and a dedicated eating area. Retire to the master suite, your own personal oasis, complete with a sliding door. Step outside the master suite onto the enclosed porch, a perfect retreat complete with vinyl windows for year-round enjoyment. Imagine relaxing with a good book or enjoying your morning coffee in this peaceful space. The master bathroom boasts a luxurious spa tub, a separate shower, dual vanities, and a walk-in closet. Two additional bedrooms offer versatility – use them as guest rooms, a home office, or a hobby space. They share a full bathroom with a shower/tub combination. Enjoy year-round comfort with ceiling fans in the bedrooms and living room. Easily access attic storage with the pull-down ladder in the garage. Rest easy knowing your home is protected by a built-in security system. Enjoy the peace of mind that comes with a maintenance-free lifestyle, including lawn care, pest control (inside and outside!), irrigation maintenance, trash removal, and house painting on a predetermined schedule, all for just $156/month in HOA fees. Roof was replaced 2018, AC was replaced in 2020, brand new carpet and fresh paint complete this move-in ready gem – simply unpack and start *
Zillow last checked: 8 hours ago
Listing updated: August 29, 2024 at 11:55am
Listing Provided by:
Rene Berg 407-810-4905,
RENE BERG REALTY, INC 407-810-4905
Bought with:
Melissa Dugal, 3376074
PINEYWOODS REALTY LLC
Source: Stellar MLS,MLS#: O6226329 Originating MLS: Orlando Regional
Originating MLS: Orlando Regional

Facts & features
Interior
Bedrooms & bathrooms
- Bedrooms: 3
- Bathrooms: 2
- Full bathrooms: 2
Primary bedroom
- Features: Walk-In Closet(s)
- Level: First
- Dimensions: 13x14
Bedroom 2
- Features: Built-in Closet
- Level: First
- Dimensions: 11x11
Bedroom 3
- Features: Built-in Closet
- Level: First
- Dimensions: 11x11
Primary bathroom
- Features: Bath w Spa/Hydro Massage Tub, Dual Sinks, Shower No Tub, Linen Closet
- Level: First
- Dimensions: 10x8
Dining room
- Level: First
- Dimensions: 15x10
Kitchen
- Features: Breakfast Bar
- Level: First
- Dimensions: 12x13
Living room
- Level: First
- Dimensions: 15x11
Heating
- Central, Electric
Cooling
- Central Air
Appliances
- Included: Convection Oven, Dishwasher, Disposal, Electric Water Heater, Microwave, Range, Refrigerator
- Laundry: Electric Dryer Hookup, Inside, Laundry Room
Features
- Cathedral Ceiling(s), Ceiling Fan(s), Eating Space In Kitchen, High Ceilings, Living Room/Dining Room Combo, Primary Bedroom Main Floor, Split Bedroom, Walk-In Closet(s)
- Flooring: Carpet, Ceramic Tile
- Doors: Sliding Doors
- Windows: Blinds, Drapes, Rods
- Has fireplace: No
Interior area
- Total structure area: 2,210
- Total interior livable area: 1,512 sqft
Property
Parking
- Total spaces: 2
- Parking features: Driveway, Garage Door Opener
- Attached garage spaces: 2
- Has uncovered spaces: Yes
Features
- Levels: One
- Stories: 1
- Patio & porch: Front Porch, Rear Porch
- Exterior features: Irrigation System, Private Mailbox, Rain Gutters, Sidewalk, Sprinkler Metered
Lot
- Size: 4,756 sqft
- Features: Sidewalk
- Residential vegetation: Trees/Landscaped
Details
- Parcel number: 0126190060002000900
- Zoning: PUD
- Special conditions: None
Construction
Type & style
- Home type: SingleFamily
- Architectural style: Contemporary
- Property subtype: Single Family Residence
Materials
- Block, Stucco
- Foundation: Slab
- Roof: Shingle
Condition
- New construction: No
- Year built: 2000
Utilities & green energy
- Sewer: Public Sewer
- Water: Public
- Utilities for property: BB/HS Internet Available, Electricity Connected, Public, Sewer Connected, Sprinkler Meter, Street Lights, Underground Utilities, Water Connected
Community & neighborhood
Security
- Security features: Smoke Detector(s)
Location
- Region: Zephyrhills
- Subdivision: FAIRWAYS QUAIL HOLLOW PH 02
HOA & financial
HOA
- Has HOA: Yes
- HOA fee: $156 monthly
- Services included: Maintenance Structure, Maintenance Grounds, Pest Control
- Association name: Green Properties Inc.
- Association phone: 813-936-4135
Other fees
- Pet fee: $0 monthly
Other financial information
- Total actual rent: 0
Other
Other facts
- Listing terms: Cash,Conventional,FHA,VA Loan
- Ownership: Fee Simple
- Road surface type: Paved, Asphalt
Price history
| Date | Event | Price |
|---|---|---|
| 8/29/2024 | Sold | $339,900$225/sqft |
Source: | ||
| 8/8/2024 | Pending sale | $339,900$225/sqft |
Source: | ||
| 7/24/2024 | Listed for sale | $339,900+31.2%$225/sqft |
Source: | ||
| 5/3/2021 | Sold | $259,000$171/sqft |
Source: Public Record | ||
| 3/8/2021 | Pending sale | $259,000$171/sqft |
Source: FLORIDA EXECUTIVE REALTY #T3293136 | ||
Public tax history
| Year | Property taxes | Tax assessment |
|---|---|---|
| 2024 | $3,872 -0.6% | $253,175 -3.8% |
| 2023 | $3,894 +11.1% | $263,250 +7.6% |
| 2022 | $3,503 +182.6% | $244,746 +137.7% |
Find assessor info on the county website
Neighborhood: Quail Hollow
Nearby schools
GreatSchools rating
- 7/10Quail Hollow Elementary SchoolGrades: PK-5Distance: 0.9 mi
- 5/10CYPRESS CREEK MIDDLE SCHOOL-0133Grades: 6-8Distance: 2.4 mi
- 5/10Cypress Creek High SchoolGrades: 9-12Distance: 2.6 mi
Get a cash offer in 3 minutes
Find out how much your home could sell for in as little as 3 minutes with a no-obligation cash offer.
Estimated market value
$320,900
Get a cash offer in 3 minutes
Find out how much your home could sell for in as little as 3 minutes with a no-obligation cash offer.
Estimated market value
$320,900



