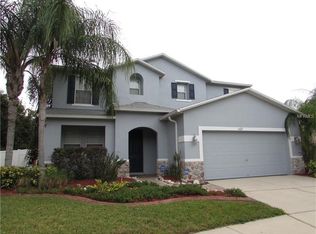Sold for $565,000 on 11/26/24
$565,000
6624 Gates Pointe Way, Riverview, FL 33578
4beds
3,272sqft
Single Family Residence
Built in 2004
6,402 Square Feet Lot
$547,500 Zestimate®
$173/sqft
$3,251 Estimated rent
Home value
$547,500
$498,000 - $597,000
$3,251/mo
Zestimate® history
Loading...
Owner options
Explore your selling options
What's special
Step into a home where modern upgrades meet timeless style, creating the perfect setting for a relaxed, upscale lifestyle. This stunning property boasts recent improvements, including a brand-new roof and updated AC units, ensuring worry-free living. Inside, you’ll find a beautifully remodeled kitchen (2022), ideal for cooking and gathering, along with new flooring throughout (2022/2023) that brings warmth and elegance to every room. Enjoy energy-efficient features such as window tinting, a central vacuum system, and smart home additions like a Ring doorbell, offering convenience and security. Step outside to find a private oasis with a sparkling pool, complete with a new pump and heater, perfect for year-round enjoyment. The home’s exterior shines with fresh paint (2022) and updated landscaping that enhances curb appeal. This residence is nestled within a community that offers a recently renovated trail system, perfect for walking and biking, and a beautifully maintained community pool, providing ample opportunities for recreation and relaxation close to home. Move right in and experience the ultimate blend of comfort, style, and convenience this property and community have to offer!
Zillow last checked: 8 hours ago
Listing updated: June 09, 2025 at 06:11pm
Listing Provided by:
Curtis Stone 321-297-9635,
LPT REALTY, LLC. 877-366-2213,
Larry Fischer 727-300-6681,
LPT REALTY, LLC.
Bought with:
Josue Rodriguez, 3512248
MUSGRAVE GROUP LLC
Source: Stellar MLS,MLS#: TB8307499 Originating MLS: Suncoast Tampa
Originating MLS: Suncoast Tampa

Facts & features
Interior
Bedrooms & bathrooms
- Bedrooms: 4
- Bathrooms: 3
- Full bathrooms: 2
- 1/2 bathrooms: 1
Primary bedroom
- Features: Walk-In Closet(s)
- Level: Second
- Area: 374 Square Feet
- Dimensions: 22x17
Bedroom 2
- Features: Built-in Closet
- Level: Second
- Area: 165 Square Feet
- Dimensions: 15x11
Bedroom 3
- Features: Built-in Closet
- Level: Second
- Area: 144 Square Feet
- Dimensions: 12x12
Dinette
- Level: First
- Area: 160 Square Feet
- Dimensions: 16x10
Family room
- Level: First
- Area: 391 Square Feet
- Dimensions: 23x17
Kitchen
- Features: Pantry
- Level: First
- Area: 169 Square Feet
- Dimensions: 13x13
Living room
- Level: First
- Area: 330 Square Feet
- Dimensions: 22x15
Loft
- Level: Second
- Area: 300 Square Feet
- Dimensions: 20x15
Office
- Level: First
- Area: 154 Square Feet
- Dimensions: 14x11
Heating
- Natural Gas
Cooling
- Central Air
Appliances
- Included: Dishwasher, Disposal, Microwave, Range
- Laundry: Laundry Room
Features
- Ceiling Fan(s), High Ceilings, Solid Surface Counters, Solid Wood Cabinets, Walk-In Closet(s)
- Flooring: Carpet, Laminate, Hardwood
- Windows: Blinds
- Has fireplace: No
Interior area
- Total structure area: 4,257
- Total interior livable area: 3,272 sqft
Property
Parking
- Total spaces: 2
- Parking features: Garage Door Opener
- Attached garage spaces: 2
- Details: Garage Dimensions: 22x20
Features
- Levels: Two
- Stories: 2
- Patio & porch: Patio, Screened
- Exterior features: Irrigation System, Sidewalk
- Has private pool: Yes
- Pool features: Gunite, Heated, Lighting, Screen Enclosure
- Has spa: Yes
- Spa features: In Ground
- Fencing: Fenced
- Has view: Yes
- View description: Trees/Woods
- Waterfront features: Lake Privileges
- Body of water: LAKE ST CHARLES
Lot
- Size: 6,402 sqft
- Features: Conservation Area, Cul-De-Sac, In County, Sidewalk
- Residential vegetation: Mature Landscaping
Details
- Parcel number: U0730205WT00000800016.0
- Zoning: PD
- Special conditions: None
Construction
Type & style
- Home type: SingleFamily
- Architectural style: Contemporary
- Property subtype: Single Family Residence
Materials
- Block, Stucco, Wood Frame
- Foundation: Slab
- Roof: Shingle
Condition
- New construction: No
- Year built: 2004
Utilities & green energy
- Sewer: Public Sewer
- Water: Public
- Utilities for property: Cable Available, Electricity Connected, Sewer Connected, Street Lights
Community & neighborhood
Security
- Security features: Smoke Detector(s)
Community
- Community features: Water Access, Deed Restrictions, Park, Pool, Tennis Court(s)
Location
- Region: Riverview
- Subdivision: LAKE ST CHARLES UNIT 11
HOA & financial
HOA
- Has HOA: Yes
- HOA fee: $10 monthly
- Association name: Home Encounter
- Association phone: 813-600-5090
Other fees
- Pet fee: $0 monthly
Other financial information
- Total actual rent: 0
Other
Other facts
- Listing terms: Cash,Conventional,FHA,VA Loan
- Ownership: Fee Simple
- Road surface type: Paved
Price history
| Date | Event | Price |
|---|---|---|
| 11/26/2024 | Sold | $565,000-0.9%$173/sqft |
Source: | ||
| 11/3/2024 | Pending sale | $569,900$174/sqft |
Source: | ||
| 10/30/2024 | Listed for sale | $569,900+61.9%$174/sqft |
Source: | ||
| 6/11/2018 | Sold | $352,000+0.6%$108/sqft |
Source: Public Record | ||
| 5/2/2018 | Pending sale | $349,900$107/sqft |
Source: RE/MAX REALTY UNLIMITED #T3103312 | ||
Public tax history
| Year | Property taxes | Tax assessment |
|---|---|---|
| 2024 | $6,906 +2.5% | $311,668 +3% |
| 2023 | $6,735 -1.3% | $302,590 +3% |
| 2022 | $6,824 +7.2% | $293,777 +3% |
Find assessor info on the county website
Neighborhood: Lake St. Charles
Nearby schools
GreatSchools rating
- 6/10Riverview Elementary SchoolGrades: PK-5Distance: 1.3 mi
- 2/10Giunta Middle SchoolGrades: 6-8Distance: 2.2 mi
- 3/10Spoto High SchoolGrades: 9-12Distance: 0.7 mi
Schools provided by the listing agent
- Elementary: Riverview Elem School-HB
- Middle: Giunta Middle-HB
- High: Spoto High-HB
Source: Stellar MLS. This data may not be complete. We recommend contacting the local school district to confirm school assignments for this home.
Get a cash offer in 3 minutes
Find out how much your home could sell for in as little as 3 minutes with a no-obligation cash offer.
Estimated market value
$547,500
Get a cash offer in 3 minutes
Find out how much your home could sell for in as little as 3 minutes with a no-obligation cash offer.
Estimated market value
$547,500
