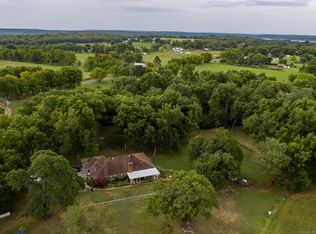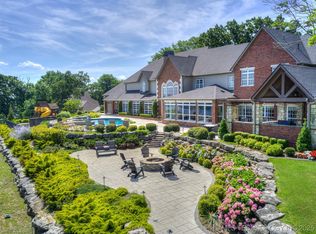Discover this extraordinary ranch oasis just 6 miles north of Wagoner, overlooking Ft. Gibson Lake. Through a solar-powered iron gate and down a long, tree-lined drive awaits a majestic, colonial-style 5-bedroom, 4-bathroom residence that crowns a scenic hilltop with boasting panoramic views to the east and west. Step out onto beautiful balconies on both fronts of the house, ideal for soaking in the stunning vistas. The expansive patio area beckons for outdoor gatherings, while a picturesque gazebo offers a serene spot for morning coffee or leisurely reading. The barn is equipped with a full bath, bunk area, paddocks, and functional chutes, ready to accommodate livestock or horses in style. Whole home Kohler generator so you will never experience power outages. Absolutely wonderfully built home, original builder was the only owner and occupant. Don't miss this virtual tour!
For sale
$2,840,000
66235 S 320th Rd, Chouteau, OK 74337
5beds
8,600sqft
Est.:
Single Family Residence
Built in 1988
144 Acres Lot
$2,569,400 Zestimate®
$330/sqft
$-- HOA
What's special
Expansive patio areaPicturesque gazeboSolar-powered iron gateLong tree-lined drive
- 30 days |
- 516 |
- 26 |
Zillow last checked: 8 hours ago
Listing updated: December 16, 2025 at 12:23pm
Listed by:
Larry Pennington 918-381-0081,
Pennington & Assoc Realtors
Source: MLS Technology, Inc.,MLS#: 2549597 Originating MLS: MLS Technology
Originating MLS: MLS Technology
Tour with a local agent
Facts & features
Interior
Bedrooms & bathrooms
- Bedrooms: 5
- Bathrooms: 5
- Full bathrooms: 4
- 1/2 bathrooms: 1
Heating
- Central, Propane, Multiple Heating Units
Cooling
- Central Air, 3+ Units
Appliances
- Included: Built-In Range, Built-In Oven, Double Oven, Dryer, Dishwasher, Electric Water Heater, Freezer, Disposal, Ice Maker, Microwave, Oven, Range, Refrigerator, Trash Compactor, Water Heater, Wine Refrigerator, Washer, PlumbedForIce Maker
- Laundry: Washer Hookup, Electric Dryer Hookup
Features
- Attic, Wet Bar, Central Vacuum, Granite Counters, High Ceilings, High Speed Internet, Hot Tub/Spa, Intercom, Pullman Bath, Cable TV, Wired for Data, Ceiling Fan(s), Electric Oven Connection, Electric Range Connection
- Flooring: Carpet, Tile, Wood
- Windows: Vinyl
- Basement: Partial
- Number of fireplaces: 3
- Fireplace features: Glass Doors, Gas Starter, Wood Burning
Interior area
- Total structure area: 8,600
- Total interior livable area: 8,600 sqft
Property
Parking
- Total spaces: 3
- Parking features: Attached, Garage, Garage Faces Side, Shelves, Storage, Workshop in Garage, Asphalt
- Attached garage spaces: 3
Features
- Levels: Two
- Stories: 2
- Patio & porch: Balcony, Covered, Deck, Enclosed, Patio, Porch
- Exterior features: Dog Run, Sprinkler/Irrigation, Lighting, Rain Gutters
- Pool features: None
- Has spa: Yes
- Spa features: Hot Tub
- Fencing: Barbed Wire,Decorative,Electric,Full
- Body of water: Fort Gibson Lake
Lot
- Size: 144 Acres
- Features: Additional Land Available, Farm, Mature Trees, Pond on Lot, Rolling Slope, Ranch, Stream/Creek, Spring, Wooded
Details
- Additional structures: Barn(s), Stable(s), Shed(s), Storage, Workshop, Gazebo
- Parcel number: 730013485
- Other equipment: Generator, Intercom
- Horses can be raised: Yes
- Horse amenities: Horses Allowed, Stable(s)
Construction
Type & style
- Home type: SingleFamily
- Architectural style: Colonial
- Property subtype: Single Family Residence
Materials
- Brick, Stucco, Wood Frame
- Foundation: Basement, Slab
- Roof: Asphalt,Fiberglass
Condition
- Year built: 1988
Utilities & green energy
- Electric: Generator Hookup
- Sewer: Septic Tank
- Water: Rural
- Utilities for property: Cable Available, Electricity Available, Natural Gas Available, High Speed Internet Available, Phone Available, Satellite Internet Available, Water Available
Community & HOA
Community
- Features: Gutter(s), Sidewalks
- Security: Safe Room Interior, Security System Owned, Smoke Detector(s)
- Subdivision: Mayes Co Unplatted
HOA
- Has HOA: No
Location
- Region: Chouteau
Financial & listing details
- Price per square foot: $330/sqft
- Tax assessed value: $739,680
- Annual tax amount: $4,035
- Date on market: 12/9/2025
- Cumulative days on market: 1446 days
- Listing terms: Conventional,VA Loan
Estimated market value
$2,569,400
$2.44M - $2.70M
$5,542/mo
Price history
Price history
| Date | Event | Price |
|---|---|---|
| 12/9/2025 | Listed for sale | $2,840,000$330/sqft |
Source: | ||
| 11/27/2025 | Listing removed | $2,840,000$330/sqft |
Source: | ||
| 8/13/2025 | Price change | $2,840,000+13.6%$330/sqft |
Source: | ||
| 8/12/2025 | Price change | $2,500,000-12.1%$291/sqft |
Source: | ||
| 5/29/2025 | Listed for sale | $2,844,000-11.1%$331/sqft |
Source: | ||
Public tax history
Public tax history
| Year | Property taxes | Tax assessment |
|---|---|---|
| 2024 | $4,072 +0.9% | $47,297 +3% |
| 2023 | $4,035 +5.4% | $45,920 +3% |
| 2022 | $3,827 -1.8% | $44,583 +3% |
Find assessor info on the county website
BuyAbility℠ payment
Est. payment
$13,829/mo
Principal & interest
$11013
Property taxes
$1822
Home insurance
$994
Climate risks
Neighborhood: 74337
Nearby schools
GreatSchools rating
- 3/10Chouteau Elementary SchoolGrades: 2-4Distance: 9.6 mi
- 6/10Chouteau-Mazie Middle SchoolGrades: 5-8Distance: 9.6 mi
- 3/10Chouteau-Mazie High SchoolGrades: 9-12Distance: 9.6 mi
Schools provided by the listing agent
- Elementary: Chouteau Mazie
- High: Chouteau Mazie
- District: Chouteau-Mazie - Sch Dist (M2)
Source: MLS Technology, Inc.. This data may not be complete. We recommend contacting the local school district to confirm school assignments for this home.
- Loading
- Loading

