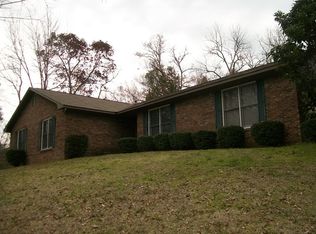Located in the northwest area of Columbus, Green Island Hills is an established neighborhood along the banks of the Chattahoochee River with rolling, lush landscape & a majestic feel. Just seconds away from the Green Island Country Club & Golf Course, this home offers a beautiful setting & the lifestyle you've been dreaming of. This unique floor plan will appeal to buyers looking for modern flexible space, distinctive character, exceptional style & multiple outdoor living options as well.
This property is off market, which means it's not currently listed for sale or rent on Zillow. This may be different from what's available on other websites or public sources.

