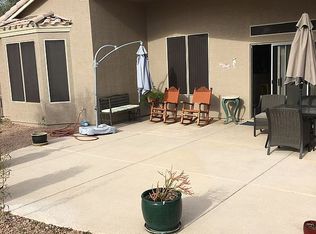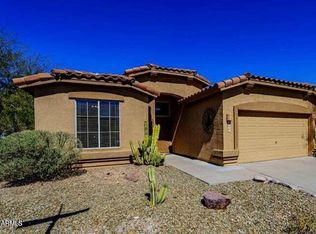WOW! Super Cute UPDATED turn key home in Mountainbrook Village, Gold Canyon's sought after Active Adult community! SHOWS LIKE a MODEL HOME! You'll love this FANTASTIC GREAT ROOM floor plan with BIG OPEN KITCHEN...FEELS LARGER than it is! Enjoy 2 bdrm plus DEN, vaulted ceilings, cozy fire place, TILE FLOORING, gourmet kitchen, lots of GORGEOUS GRANITE COUNTERS, breakfast bar, STAINLESS STEEL APPLIANCES, immaculate, large, PRIVATE MASTER BEDROOM SUITE with JETTED SOAKING TUB plus SEPARATE SHOWER and a spacious walk-in closet! Relax on EXPANDED PATIO, overlooking open area and 15th tee box (no golf balls!) with no home directly behind you! The HASSLE FREE, low maintenance desert landscaping will give you more time for FUN. DEEP GARAGE TOO! Must see! Don't wait too long!
This property is off market, which means it's not currently listed for sale or rent on Zillow. This may be different from what's available on other websites or public sources.

