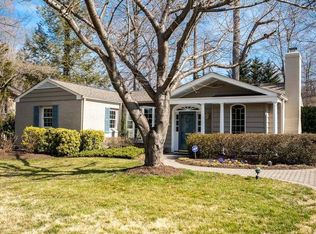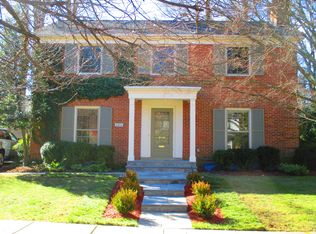Great location!! Stunning, sun-filled home off Goldsboro Rd. Completely rebuilt in 2004, the house is in great conditions and is being offered partially furnished or unfurnished. Framed by large windows and high ceilings, it provides ample light and privacy. The house offers an open floor plan that connects to the family room and to a beautiful landscaped patio. On the upper level it features 5 bedrooms: master suite with master bath, sitting area and a balcony overlooking the patio, second bedroom with an attached bathroom, and three more bedrooms, two of them connected to a Jack and Jill full bath. On the main level there is a bedroom-suite/studio with attached bathroom and a powder room. The house is two blocks from the ride on bus stop to the Bethesda Metro Station, a short drive to downtown Bethesda and to the C&O canal
This property is off market, which means it's not currently listed for sale or rent on Zillow. This may be different from what's available on other websites or public sources.


