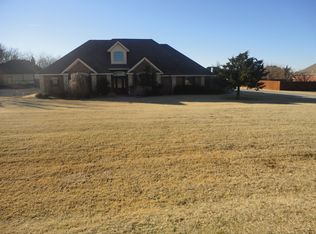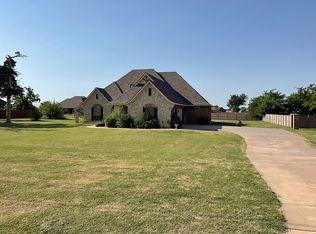Sold
$448,000
6623 NE Watts Rd, Elgin, OK 73538
4beds
3baths
2,500sqft
Single Family Residence
Built in 2008
0.75 Acres Lot
$477,600 Zestimate®
$179/sqft
$2,438 Estimated rent
Home value
$477,600
$454,000 - $501,000
$2,438/mo
Zestimate® history
Loading...
Owner options
Explore your selling options
What's special
2500 sf main house has detached 970 sf shop and upstairs has approx. 600 sf bonus room & bedroom. Beautiful home, great curb appeal on 3/4 acre. Main house has 4 bedrooms, 3 full baths, approx. 2500 sf, 3 car garage. Very open floor plan, formal dining, 4th bedroom has its own bath. Large primary bedroom, door to patio, luxury bath, double sinks + makeup vanity, corner whirlpool tub, separate tiled shower w/rain shower head. Huge living room has custom built-ins w/fireplace. Awesome kitchen, custom maple cabinets, granite countertops, breakfast bar, huge walk-in pantry, pullout trash cabinets & drawers, stainless steel appliances, big 2nd dining area. Absolutely amazing backyard, beautifully landscaped flagstone, patio, 2 covered patios, 11x20 patio area for hot tub, open patio, beautiful rock fireplace, full yard sprinkler system is hooked up to private well. House was freshly painted & new carpet. Quality built home, 970 detached workshop & garage is built in same quality as main house. Brick concrete floors, insulated heated & cooled, can park 3 cars. Additional 15x20 storage room. This home is truly amazing property inside & out. Truly dream home & outdoors. Close to Lawton, Ft. Sill, and Lake Ellsworth.
Zillow last checked: 8 hours ago
Listing updated: April 14, 2023 at 10:07am
Listed by:
PAMELA L MARION 580-248-8800,
RE/MAX PROFESSIONALS (BO)
Bought with:
Kimberly Thomas
Re/Max Professionals
Source: Lawton BOR,MLS#: 162976
Facts & features
Interior
Bedrooms & bathrooms
- Bedrooms: 4
- Bathrooms: 3
Dining room
- Features: Formal Dining, Separate
Kitchen
- Features: Breakfast Bar, Kitchen/Dining
Heating
- Fireplace(s), Central, Heat Pump
Cooling
- Ceiling Fan(s)
Appliances
- Included: Electric, Freestanding Stove, Vent Hood, Microwave, Dishwasher, Disposal, Electric Water Heater
- Laundry: Washer Hookup, Dryer Hookup, Utility Room
Features
- Walk-In Closet(s), 8-Ft.+ Ceiling, Granite Counters, Two Living Areas
- Windows: Double Pane Windows
- Has fireplace: Yes
- Fireplace features: Electric, Wood Burning
Interior area
- Total structure area: 2,500
- Total interior livable area: 2,500 sqft
Property
Parking
- Total spaces: 4
- Parking features: Auto Garage Door Opener, Garage Door Opener
- Has garage: Yes
Features
- Levels: One
- Patio & porch: Covered Patio, Open Patio
- Has spa: Yes
- Spa features: Whirlpool
- Fencing: Chain Link
Lot
- Size: 0.75 Acres
- Features: Full Lawn Sprinkler
Details
- Parcel number: 04N11W241500700040015
- Zoning description: R-1 Single Family
Construction
Type & style
- Home type: SingleFamily
- Property subtype: Single Family Residence
Materials
- Brick Veneer
- Foundation: Slab
- Roof: Composition
Condition
- Updated
- New construction: No
- Year built: 2008
Utilities & green energy
- Electric: Rural Electric Coop
- Sewer: Aeration Septic
- Water: Rural District
Community & neighborhood
Security
- Security features: Storm Cellar
Location
- Region: Elgin
Other
Other facts
- Listing terms: Cash,Conventional,FHA,VA Loan
Price history
| Date | Event | Price |
|---|---|---|
| 4/13/2023 | Sold | $448,000$179/sqft |
Source: Lawton BOR #162976 | ||
| 3/14/2023 | Contingent | $448,000$179/sqft |
Source: Lawton BOR #162976 | ||
| 1/31/2023 | Listed for sale | $448,000+10.1%$179/sqft |
Source: Lawton BOR #162976 | ||
| 1/14/2022 | Sold | $407,000-2.9%$163/sqft |
Source: Lawton BOR #158728 | ||
| 8/30/2021 | Price change | $419,000-6.9%$168/sqft |
Source: Lawton BOR #158728 | ||
Public tax history
| Year | Property taxes | Tax assessment |
|---|---|---|
| 2024 | $5,259 | $50,045 +8.9% |
| 2023 | -- | $45,934 |
| 2022 | $4,818 +28.3% | $45,934 +30.6% |
Find assessor info on the county website
Neighborhood: 73538
Nearby schools
GreatSchools rating
- 7/10Elgin Middle SchoolGrades: 5-8Distance: 2.4 mi
- 8/10Elgin High SchoolGrades: 9-12Distance: 2.6 mi
- 8/10Elgin Elementary SchoolGrades: PK-4Distance: 2.5 mi
Schools provided by the listing agent
- Elementary: Elgin
- Middle: Elgin
- High: Elgin
Source: Lawton BOR. This data may not be complete. We recommend contacting the local school district to confirm school assignments for this home.

Get pre-qualified for a loan
At Zillow Home Loans, we can pre-qualify you in as little as 5 minutes with no impact to your credit score.An equal housing lender. NMLS #10287.

