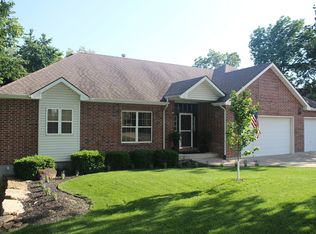Sold
Price Unknown
6623 Lind Rd, Shawnee, KS 66217
3beds
2,700sqft
Single Family Residence
Built in 1990
0.29 Acres Lot
$473,100 Zestimate®
$--/sqft
$3,070 Estimated rent
Home value
$473,100
$449,000 - $497,000
$3,070/mo
Zestimate® history
Loading...
Owner options
Explore your selling options
What's special
Charming 3-bedroom, 2.5-bathroom home nestled on a treed lot in a quiet and peaceful neighborhood. This beautiful home features a large deck perfect for entertaining guests or relaxing outdoors. As you enter the home, you'll be greeted by an inviting living room with vaulted ceilings and plenty of natural light. The kitchen has ample cabinet space and a center island that is perfect for preparing meals and hosting dinner parties. The adjacent dining area overlooks the backyard and opens up to the deck, making it easy to host indoor and outdoor gatherings. The primary bedroom features an ensuite bathroom with his and her closets. The secondary bedrooms are located downstairs and offer plenty of space for relaxation and privacy. The home has a fully finished walkout basement that is perfect for entertaining guests or hosting movie nights. The basement also offers plenty of additional space for a home gym, playroom, home office, storage or potential fourth bedroom. The backyard is a private oasis with mature trees and plenty of space for outdoor activities. The large deck is perfect for grilling, dining, or simply enjoying the beautiful surroundings.
Zillow last checked: 8 hours ago
Listing updated: May 31, 2023 at 10:28am
Listing Provided by:
Malina Group 913-645-5130,
Keller Williams Realty Partners Inc.,
Micquelyn Malina 913-645-5130,
Keller Williams Realty Partners Inc.
Bought with:
Malina Group
Keller Williams Realty Partners Inc.
Source: Heartland MLS as distributed by MLS GRID,MLS#: 2430891
Facts & features
Interior
Bedrooms & bathrooms
- Bedrooms: 3
- Bathrooms: 3
- Full bathrooms: 2
- 1/2 bathrooms: 1
Primary bedroom
- Features: Carpet, Ceiling Fan(s)
- Level: First
- Area: 210 Square Feet
- Dimensions: 15 x 14
Bedroom 2
- Features: Carpet
- Level: Basement
- Area: 182 Square Feet
- Dimensions: 14 x 13
Bedroom 3
- Features: Carpet
- Level: Basement
- Area: 132 Square Feet
- Dimensions: 12 x 11
Primary bathroom
- Features: Ceramic Tiles, Separate Shower And Tub, Walk-In Closet(s)
- Level: First
- Area: 135 Square Feet
- Dimensions: 15 x 9
Bathroom 1
- Features: Ceramic Tiles, Shower Over Tub
- Level: Basement
Dining room
- Features: Carpet
- Level: First
- Area: 132 Square Feet
- Dimensions: 12 x 11
Family room
- Features: Built-in Features, Carpet
- Level: Basement
- Area: 529 Square Feet
- Dimensions: 23 x 23
Kitchen
- Features: Kitchen Island
- Level: First
- Area: 198 Square Feet
- Dimensions: 18 x 11
Living room
- Features: Carpet, Ceiling Fan(s)
- Level: First
- Area: 273 Square Feet
- Dimensions: 21 x 13
Heating
- Forced Air
Cooling
- Electric
Appliances
- Included: Dishwasher, Disposal, Microwave, Built-In Electric Oven
- Laundry: Main Level
Features
- Ceiling Fan(s), Kitchen Island, Vaulted Ceiling(s), Walk-In Closet(s)
- Flooring: Carpet, Wood
- Doors: Storm Door(s)
- Basement: Finished,Full,Walk-Out Access
- Number of fireplaces: 1
Interior area
- Total structure area: 2,700
- Total interior livable area: 2,700 sqft
- Finished area above ground: 1,400
- Finished area below ground: 1,300
Property
Parking
- Total spaces: 2
- Parking features: Attached, Garage Door Opener
- Attached garage spaces: 2
Features
- Patio & porch: Deck, Patio
- Fencing: Wood
Lot
- Size: 0.29 Acres
Details
- Parcel number: QP56400001 0010
Construction
Type & style
- Home type: SingleFamily
- Architectural style: Traditional
- Property subtype: Single Family Residence
Materials
- Frame
- Roof: Composition
Condition
- Year built: 1990
Utilities & green energy
- Sewer: Public Sewer
- Water: Public
Community & neighborhood
Security
- Security features: Smoke Detector(s)
Location
- Region: Shawnee
- Subdivision: Red Oak Hills
HOA & financial
HOA
- Has HOA: Yes
- HOA fee: $345 annually
- Services included: Trash
Other
Other facts
- Listing terms: Cash,Conventional,FHA,VA Loan
- Ownership: Private
Price history
| Date | Event | Price |
|---|---|---|
| 5/30/2023 | Sold | -- |
Source: | ||
| 5/1/2023 | Pending sale | $380,000$141/sqft |
Source: | ||
| 4/28/2023 | Listed for sale | $380,000+65.3%$141/sqft |
Source: | ||
| 12/20/2013 | Sold | -- |
Source: | ||
| 11/11/2013 | Price change | $229,950-4.2%$85/sqft |
Source: Berkshire HathawayHS KC Realty #1856656 Report a problem | ||
Public tax history
| Year | Property taxes | Tax assessment |
|---|---|---|
| 2024 | $5,257 +30.2% | $49,450 +31.3% |
| 2023 | $4,039 +0.6% | $37,674 +1% |
| 2022 | $4,014 | $37,295 +7% |
Find assessor info on the county website
Neighborhood: 66217
Nearby schools
GreatSchools rating
- 7/10Lenexa Hills ElementaryGrades: PK-6Distance: 2.6 mi
- 6/10Trailridge Middle SchoolGrades: 7-8Distance: 3.8 mi
- 7/10Shawnee Mission Northwest High SchoolGrades: 9-12Distance: 3.2 mi
Schools provided by the listing agent
- Elementary: Broken Arrow
- Middle: Trailridge
- High: SM Northwest
Source: Heartland MLS as distributed by MLS GRID. This data may not be complete. We recommend contacting the local school district to confirm school assignments for this home.
Get a cash offer in 3 minutes
Find out how much your home could sell for in as little as 3 minutes with a no-obligation cash offer.
Estimated market value$473,100
Get a cash offer in 3 minutes
Find out how much your home could sell for in as little as 3 minutes with a no-obligation cash offer.
Estimated market value
$473,100

