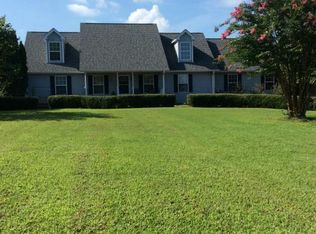Closed
$450,000
6623 Gum Station Rd, Springfield, TN 37172
3beds
2,712sqft
Single Family Residence, Residential
Built in 2000
1.05 Acres Lot
$452,000 Zestimate®
$166/sqft
$2,513 Estimated rent
Home value
$452,000
$425,000 - $479,000
$2,513/mo
Zestimate® history
Loading...
Owner options
Explore your selling options
What's special
***Ask about seller paid closing costs / rate buy down *** Welcome to this stunning 3-bedroom, 3-bathroom, 2,712 sq ft home, located on just over one flat acre! Completely renovated and move-in ready, this home is a perfect blend of modern updates and comfortable living. Step inside and be welcomed by gleaming hardwood floors that flow seamlessly throughout. The brand-new kitchen features gorgeous countertops, fresh white cabinetry, and a stylish backsplash, complemented by new fixtures, hardware, and lighting to create an inviting and functional space. With all-new stainless steel appliances, including a spacious fridge and sleek stove, this kitchen is designed to elevate your cooking experience. The bathrooms have also been completely remodeled, featuring new countertops, white cabinets, black fixtures and hardware, and new lighting for a sophisticated and spa-like feel. The spacious master suite offers a peaceful retreat, with ample closet space and a beautifully updated en-suite bathroom, including a new tile surround in the shower. The home’s 3 full bathrooms all feature new tile flooring for a polished look. The bedrooms are newly carpeted, offering comfort and warmth. Enjoy the peace and privacy of this expansive lot with plenty of space to entertain or create your dream outdoor oasis. The home is located in an area with no HOA, offering freedom and flexibility. Zoned for highly desired White House schools. With its perfect combination of space, style, and convenience, this home is truly one of a kind. Welcome home!
Zillow last checked: 8 hours ago
Listing updated: February 05, 2025 at 12:33am
Listing Provided by:
Vince Coletti 615-241-5726,
Bellshire Realty, LLC
Bought with:
Ashley Griffith, 323088
Keller Williams Realty Clarksville
Source: RealTracs MLS as distributed by MLS GRID,MLS#: 2763639
Facts & features
Interior
Bedrooms & bathrooms
- Bedrooms: 3
- Bathrooms: 3
- Full bathrooms: 3
- Main level bedrooms: 2
Bedroom 1
- Area: 182 Square Feet
- Dimensions: 14x13
Bedroom 2
- Area: 154 Square Feet
- Dimensions: 14x11
Bedroom 3
- Area: 156 Square Feet
- Dimensions: 13x12
Bedroom 4
- Area: 132 Square Feet
- Dimensions: 12x11
Bonus room
- Features: Second Floor
- Level: Second Floor
- Area: 238 Square Feet
- Dimensions: 17x14
Dining room
- Area: 117 Square Feet
- Dimensions: 13x9
Kitchen
- Area: 143 Square Feet
- Dimensions: 13x11
Living room
- Area: 286 Square Feet
- Dimensions: 22x13
Heating
- Central, Electric, Natural Gas
Cooling
- Central Air, Electric
Appliances
- Included: Electric Oven, Electric Range
Features
- Flooring: Concrete, Wood, Tile
- Basement: Crawl Space
- Has fireplace: No
Interior area
- Total structure area: 2,712
- Total interior livable area: 2,712 sqft
- Finished area above ground: 2,712
Property
Parking
- Total spaces: 2
- Parking features: Garage Faces Side, Concrete, Driveway
- Garage spaces: 2
- Has uncovered spaces: Yes
Features
- Levels: Two
- Stories: 2
Lot
- Size: 1.05 Acres
Details
- Parcel number: 093 12800 000
- Special conditions: Standard
Construction
Type & style
- Home type: SingleFamily
- Property subtype: Single Family Residence, Residential
Materials
- Vinyl Siding
Condition
- New construction: No
- Year built: 2000
Utilities & green energy
- Sewer: Septic Tank
- Water: Private
- Utilities for property: Electricity Available, Water Available
Community & neighborhood
Location
- Region: Springfield
- Subdivision: Bethlehem Farms
Price history
| Date | Event | Price |
|---|---|---|
| 2/4/2025 | Sold | $450,000-6%$166/sqft |
Source: | ||
| 1/10/2025 | Contingent | $478,900$177/sqft |
Source: | ||
| 1/7/2025 | Price change | $478,900-0.2%$177/sqft |
Source: | ||
| 11/26/2024 | Listed for sale | $479,900$177/sqft |
Source: | ||
| 11/7/2024 | Listing removed | $479,900$177/sqft |
Source: | ||
Public tax history
| Year | Property taxes | Tax assessment |
|---|---|---|
| 2024 | $1,612 | $89,550 |
| 2023 | $1,612 +5.6% | $89,550 +51.1% |
| 2022 | $1,526 | $59,250 |
Find assessor info on the county website
Neighborhood: 37172
Nearby schools
GreatSchools rating
- NARobert F. Woodall Elementary SchoolGrades: PK-2Distance: 5.3 mi
- 7/10White House Heritage High SchoolGrades: 7-12Distance: 3.1 mi
- 6/10White House Heritage Elementary SchoolGrades: 3-6Distance: 6.2 mi
Schools provided by the listing agent
- Elementary: Robert F. Woodall Elementary
- Middle: White House Heritage Elementary School
- High: White House Heritage High School
Source: RealTracs MLS as distributed by MLS GRID. This data may not be complete. We recommend contacting the local school district to confirm school assignments for this home.
Get a cash offer in 3 minutes
Find out how much your home could sell for in as little as 3 minutes with a no-obligation cash offer.
Estimated market value$452,000
Get a cash offer in 3 minutes
Find out how much your home could sell for in as little as 3 minutes with a no-obligation cash offer.
Estimated market value
$452,000
