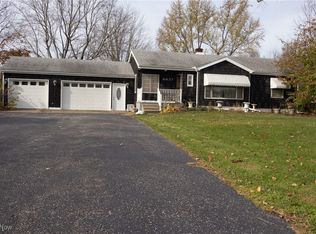Sold for $169,000 on 05/23/25
$169,000
6623 Center Rd, Ashtabula, OH 44004
2beds
1,692sqft
Single Family Residence
Built in 1950
3.19 Acres Lot
$184,200 Zestimate®
$100/sqft
$1,538 Estimated rent
Home value
$184,200
$122,000 - $280,000
$1,538/mo
Zestimate® history
Loading...
Owner options
Explore your selling options
What's special
Experience peaceful country charm on this beautifully refreshed 2-bedroom, 1-bathroom ranch nestled on 3 scenic acres. This inviting home offers fresh paint and brand-new carpeting throughout, creating a clean and welcoming interior. The living area extends into a finished lower-level family room featuring a cozy fireplace—perfect for relaxing after a hard day. Step outside to a covered back patio where you can take in the serene surroundings and open landscape. A 2-car detached garage provides ample storage and convenience. Whether you're looking to downsize, start fresh, or simply enjoy the simplicity of country living, this property delivers character, comfort, and room to roam. Completely charming and move-in ready—come see for yourself!
Zillow last checked: 8 hours ago
Listing updated: June 03, 2025 at 06:15am
Listing Provided by:
Asa A Cox 440-479-3100,
CENTURY 21 Asa Cox Homes,
Debra A Pizzo 440-954-2472,
CENTURY 21 Asa Cox Homes
Bought with:
Jacqueline E Ward, 2018005127
Howard Hanna
Source: MLS Now,MLS#: 5115455 Originating MLS: Ashtabula County REALTORS
Originating MLS: Ashtabula County REALTORS
Facts & features
Interior
Bedrooms & bathrooms
- Bedrooms: 2
- Bathrooms: 1
- Full bathrooms: 1
- Main level bathrooms: 1
- Main level bedrooms: 2
Primary bedroom
- Description: Flooring: Carpet
- Level: First
- Dimensions: 10 x 13
Bedroom
- Description: Flooring: Carpet
- Level: First
- Dimensions: 10 x 9
Bathroom
- Description: Flooring: Linoleum
- Level: First
- Dimensions: 6 x 9
Family room
- Description: Flooring: Ceramic Tile
- Level: Lower
Kitchen
- Description: Flooring: Laminate
- Level: First
- Dimensions: 11 x 13
Living room
- Description: Flooring: Carpet
- Level: First
- Dimensions: 18 x 16
Heating
- Heat Pump
Cooling
- Heat Pump
Appliances
- Included: Dryer, Range, Refrigerator, Washer
Features
- Basement: Full,Partially Finished,Sump Pump
- Number of fireplaces: 1
- Fireplace features: Basement
Interior area
- Total structure area: 1,692
- Total interior livable area: 1,692 sqft
- Finished area above ground: 846
- Finished area below ground: 846
Property
Parking
- Total spaces: 2
- Parking features: Driveway
- Garage spaces: 2
Features
- Levels: One
- Stories: 1
- Patio & porch: Covered, Patio
Lot
- Size: 3.19 Acres
Details
- Additional structures: Garage(s), Shed(s)
- Parcel number: 480150003500
- Special conditions: Estate
Construction
Type & style
- Home type: SingleFamily
- Architectural style: Ranch
- Property subtype: Single Family Residence
Materials
- Vinyl Siding
- Foundation: Block
- Roof: Asphalt,Fiberglass
Condition
- Updated/Remodeled
- Year built: 1950
Utilities & green energy
- Sewer: Public Sewer
- Water: Public
Community & neighborhood
Location
- Region: Ashtabula
- Subdivision: Saybrook
Other
Other facts
- Listing terms: Cash,Conventional,FHA,USDA Loan,VA Loan
Price history
| Date | Event | Price |
|---|---|---|
| 6/3/2025 | Pending sale | $169,900+0.5%$100/sqft |
Source: | ||
| 5/23/2025 | Sold | $169,000-0.5%$100/sqft |
Source: | ||
| 4/23/2025 | Contingent | $169,900$100/sqft |
Source: | ||
| 4/18/2025 | Listed for sale | $169,900$100/sqft |
Source: | ||
Public tax history
Tax history is unavailable.
Neighborhood: 44004
Nearby schools
GreatSchools rating
- NAMichigan Primary SchoolGrades: PK-KDistance: 3 mi
- 5/10Lakeside Junior High SchoolGrades: 7-8Distance: 1.8 mi
- 2/10Lakeside High SchoolGrades: 9-12Distance: 2 mi
Schools provided by the listing agent
- District: Ashtabula Area CSD - 401
Source: MLS Now. This data may not be complete. We recommend contacting the local school district to confirm school assignments for this home.

Get pre-qualified for a loan
At Zillow Home Loans, we can pre-qualify you in as little as 5 minutes with no impact to your credit score.An equal housing lender. NMLS #10287.
Sell for more on Zillow
Get a free Zillow Showcase℠ listing and you could sell for .
$184,200
2% more+ $3,684
With Zillow Showcase(estimated)
$187,884
