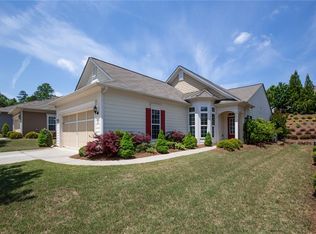Closed
$420,000
6623 Autumn Ridge Way, Hoschton, GA 30548
3beds
1,473sqft
Single Family Residence, Residential
Built in 2014
5,662.8 Square Feet Lot
$417,800 Zestimate®
$285/sqft
$2,060 Estimated rent
Home value
$417,800
$380,000 - $460,000
$2,060/mo
Zestimate® history
Loading...
Owner options
Explore your selling options
What's special
Create new memories in the award winning 55+ community of Village at Deaton Creek! Come home to the popular Pine Spring plan with covered patio and extended patio plus partially fenced backyard! View gorgeous landscaped park from your front porch! Foyer welcomes you to open concept plan flowing into living, dining and kitchen, making it perfect for entertaining family and friends! This home boasts new LVP flooring thru-out, new white quartz countertops and backsplash in kitchen, fresh exterior paint, new Andersen windows and doors thru-out, plus the HVAC system was replaced in 2022! An elegant owners retreat with ensuite bath features updated shower with grip bars and seat plus pull-out vanity drawers! The second bedroom + additional bath and third bedroom or study provide plenty of space for your guests to enjoy! Indulge in the resort-like community amenities including clubhouse, fitness center, indoor and outdoor pools, bocce, croquet, pickleball, tennis, softball, lots of walking trails, and much more! Don't miss out on this meticulously maintained home!
Zillow last checked: 8 hours ago
Listing updated: September 09, 2025 at 11:03pm
Listing Provided by:
DIANE A MILLER,
Integrity One Realty, LLC.
Bought with:
CHERRY TOLLIVER, 125142
HomeSmart
Source: FMLS GA,MLS#: 7574093
Facts & features
Interior
Bedrooms & bathrooms
- Bedrooms: 3
- Bathrooms: 2
- Full bathrooms: 2
- Main level bathrooms: 2
- Main level bedrooms: 3
Primary bedroom
- Features: Master on Main
- Level: Master on Main
Bedroom
- Features: Master on Main
Primary bathroom
- Features: Double Vanity, Shower Only
Dining room
- Features: Great Room, Open Concept
Kitchen
- Features: Breakfast Bar, Cabinets Stain, Eat-in Kitchen, Pantry, View to Family Room
Heating
- Central, Forced Air, Heat Pump
Cooling
- Ceiling Fan(s), Central Air
Appliances
- Included: Dishwasher, Gas Range, Microwave, Refrigerator
- Laundry: Common Area, In Hall, Laundry Closet
Features
- Double Vanity, Entrance Foyer, High Ceilings 9 ft Main, Recessed Lighting, Tray Ceiling(s), Walk-In Closet(s)
- Flooring: Luxury Vinyl
- Windows: Double Pane Windows, Window Treatments
- Basement: None
- Attic: Pull Down Stairs
- Has fireplace: No
- Fireplace features: None
- Common walls with other units/homes: No Common Walls
Interior area
- Total structure area: 1,473
- Total interior livable area: 1,473 sqft
Property
Parking
- Total spaces: 2
- Parking features: Attached, Driveway, Garage, Garage Door Opener, Garage Faces Front, Kitchen Level, Level Driveway
- Attached garage spaces: 2
- Has uncovered spaces: Yes
Accessibility
- Accessibility features: Accessible Bedroom
Features
- Levels: One
- Stories: 1
- Patio & porch: Covered, Front Porch, Patio
- Exterior features: Other
- Pool features: None
- Spa features: None
- Fencing: Wrought Iron
- Has view: Yes
- View description: Other
- Waterfront features: None
- Body of water: None
Lot
- Size: 5,662 sqft
- Dimensions: x 46x129x47x133
- Features: Back Yard, Front Yard, Landscaped, Private
Details
- Additional structures: None
- Parcel number: 15039S000014
- Other equipment: None
- Horse amenities: None
Construction
Type & style
- Home type: SingleFamily
- Architectural style: Traditional
- Property subtype: Single Family Residence, Residential
Materials
- Cement Siding
- Foundation: Slab
- Roof: Composition
Condition
- Resale
- New construction: No
- Year built: 2014
Utilities & green energy
- Electric: 110 Volts
- Sewer: Public Sewer
- Water: Public
- Utilities for property: Electricity Available, Natural Gas Available, Phone Available, Sewer Available, Underground Utilities, Water Available
Green energy
- Energy efficient items: None
- Energy generation: None
Community & neighborhood
Security
- Security features: Security Gate, Smoke Detector(s)
Community
- Community features: Clubhouse, Dog Park, Fitness Center, Gated, Homeowners Assoc, Lake, Pickleball, Playground, Pool, Sidewalks, Street Lights, Tennis Court(s)
Senior living
- Senior community: Yes
Location
- Region: Hoschton
- Subdivision: Village At Deaton Creek
HOA & financial
HOA
- Has HOA: Yes
- HOA fee: $3,588 annually
- Services included: Maintenance Grounds, Swim, Tennis, Trash
- Association phone: 770-962-4085
Other
Other facts
- Listing terms: Cash,Conventional,VA Loan
- Road surface type: Asphalt
Price history
| Date | Event | Price |
|---|---|---|
| 9/3/2025 | Sold | $420,000-2.3%$285/sqft |
Source: | ||
| 8/24/2025 | Pending sale | $430,000$292/sqft |
Source: | ||
| 6/5/2025 | Price change | $430,000-2.1%$292/sqft |
Source: | ||
| 5/6/2025 | Listed for sale | $439,000+51.4%$298/sqft |
Source: | ||
| 6/12/2020 | Sold | $289,900-3.3%$197/sqft |
Source: | ||
Public tax history
| Year | Property taxes | Tax assessment |
|---|---|---|
| 2024 | $1,484 +6.7% | $169,400 +10.8% |
| 2023 | $1,392 +11.4% | $152,920 +22.4% |
| 2022 | $1,250 -2.8% | $124,960 +2.6% |
Find assessor info on the county website
Neighborhood: 30548
Nearby schools
GreatSchools rating
- 6/10Chestnut Mountain Elementary SchoolGrades: PK-5Distance: 2 mi
- 6/10Cherokee Bluff MiddleGrades: 6-8Distance: 2.2 mi
- 8/10Cherokee Bluff High SchoolGrades: 9-12Distance: 2.2 mi
Get a cash offer in 3 minutes
Find out how much your home could sell for in as little as 3 minutes with a no-obligation cash offer.
Estimated market value
$417,800
Get a cash offer in 3 minutes
Find out how much your home could sell for in as little as 3 minutes with a no-obligation cash offer.
Estimated market value
$417,800
