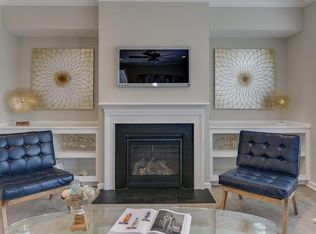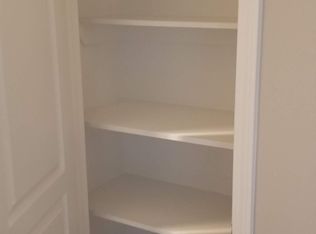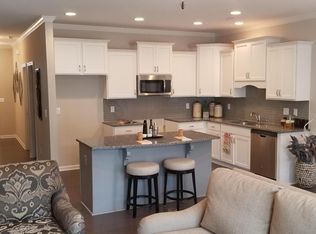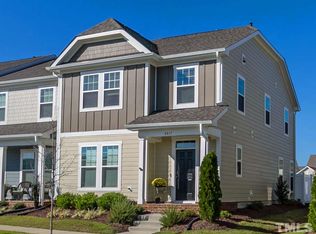Sold for $341,500
$341,500
6623 Academic Ave, Raleigh, NC 27616
3beds
1,769sqft
Townhouse, Residential
Built in 2018
2,613.6 Square Feet Lot
$337,300 Zestimate®
$193/sqft
$2,007 Estimated rent
Home value
$337,300
$320,000 - $354,000
$2,007/mo
Zestimate® history
Loading...
Owner options
Explore your selling options
What's special
Charming well maintained townhome, built by Chesapeake Builders, features the popular Lemon Grass floor plan. Spacious interior includes 3 bedrooms upstairs, with large walk-in closet in primary. Open kitchen boasts a gas stove, island, walk-in pantry, and SS appliances. The cozy dining area is perfect for gatherings. Downstairs, crown molding and engineered hardwoods add a touch of elegance, and there's a half bath for guests. Upgraded hardwoods upstairs. Primary bath features a double vanity and shower with custom tile and flooring. Step outside to a private patio perfect for relaxing. The backyard offers fruit trees, a blackberry bush, Wisteria and a detached one-car garage. Ideally located near walking and Raleigh Greenway trails, greenway, and a Kayak launch area to the river. The community's HOA covers pool access, clubhouse, and landscaping. With a private back entrance, vinyl fencing, and hardy siding, this home provides both comfort and privacy. Neighborhood amenities include Heyday Brewery, Smooth Joes's Coffee Shop, SECU Credit Union. Goddard Preschool, along with Elementary and Middle School are inside community.
Zillow last checked: 8 hours ago
Listing updated: October 28, 2025 at 12:48am
Listed by:
Terry Eugene Robinson 919-437-7460,
Keller Williams Realty
Bought with:
Ann Gray, 290685
Corcoran DeRonja Real Estate
Source: Doorify MLS,MLS#: 10078402
Facts & features
Interior
Bedrooms & bathrooms
- Bedrooms: 3
- Bathrooms: 3
- Full bathrooms: 2
- 1/2 bathrooms: 1
Heating
- Fireplace Insert, Fireplace(s), Forced Air, Natural Gas
Cooling
- Ceiling Fan(s), Central Air
Appliances
- Included: Built-In Gas Range, Dishwasher, Disposal, Dryer, ENERGY STAR Qualified Dishwasher, Exhaust Fan, Free-Standing Gas Oven, Free-Standing Gas Range, Gas Oven, Gas Water Heater, Ice Maker, Microwave, Refrigerator, Self Cleaning Oven, Stainless Steel Appliance(s), Tankless Water Heater, Vented Exhaust Fan, Washer, Washer/Dryer
- Laundry: In Hall, Laundry Closet, Upper Level
Features
- Bathtub/Shower Combination, Ceiling Fan(s), Crown Molding, Double Vanity, Eat-in Kitchen, Entrance Foyer, Granite Counters, High Ceilings, Kitchen Island, Open Floorplan, Smooth Ceilings, Walk-In Closet(s)
- Flooring: Carpet, Ceramic Tile, Plank
- Doors: Storm Door(s)
- Windows: Blinds, Double Pane Windows, Insulated Windows, Plantation Shutters
- Has fireplace: No
- Common walls with other units/homes: 2+ Common Walls
Interior area
- Total structure area: 1,769
- Total interior livable area: 1,769 sqft
- Finished area above ground: 1,769
- Finished area below ground: 0
Property
Parking
- Total spaces: 3
- Parking features: Asphalt, Detached, Garage, On Street, Paved
- Garage spaces: 1
Features
- Levels: Two
- Stories: 2
- Patio & porch: Covered, Front Porch, Patio, Rear Porch
- Exterior features: Fenced Yard, Garden, Private Entrance, Private Yard, Rain Gutters
- Pool features: Community
- Fencing: Back Yard, Vinyl
- Has view: Yes
Lot
- Size: 2,613 sqft
- Features: Back Yard, Landscaped, Paved
Details
- Parcel number: 1736.02892258.000
- Special conditions: Standard
Construction
Type & style
- Home type: Townhouse
- Architectural style: Contemporary
- Property subtype: Townhouse, Residential
- Attached to another structure: Yes
Materials
- HardiPlank Type
- Foundation: Slab
- Roof: Shingle, Asphalt
Condition
- New construction: No
- Year built: 2018
Utilities & green energy
- Sewer: Public Sewer
- Water: Public
- Utilities for property: Cable Available, Electricity Connected, Natural Gas Connected, Sewer Connected, Water Connected
Community & neighborhood
Community
- Community features: Clubhouse, Cluster Housing, Curbs, Fitness Center, Park, Playground, Pool, Restaurant, Sidewalks, Street Lights
Location
- Region: Raleigh
- Subdivision: 5401 North
HOA & financial
HOA
- Has HOA: Yes
- HOA fee: $224 monthly
- Amenities included: Clubhouse, Insurance, Jogging Path, Landscaping, Maintenance Grounds, Management, Pool, Taxes
- Services included: Maintenance Grounds, Road Maintenance
Other
Other facts
- Road surface type: Asphalt, Paved
Price history
| Date | Event | Price |
|---|---|---|
| 3/28/2025 | Sold | $341,500+0.4%$193/sqft |
Source: | ||
| 2/28/2025 | Pending sale | $340,000$192/sqft |
Source: | ||
| 2/25/2025 | Listed for sale | $340,000+26.9%$192/sqft |
Source: | ||
| 6/15/2018 | Sold | $268,025$152/sqft |
Source: | ||
Public tax history
| Year | Property taxes | Tax assessment |
|---|---|---|
| 2025 | $3,021 +0.4% | $344,077 |
| 2024 | $3,008 +5.7% | $344,077 +32.7% |
| 2023 | $2,847 +7.6% | $259,321 |
Find assessor info on the county website
Neighborhood: 27616
Nearby schools
GreatSchools rating
- 4/10River Bend ElementaryGrades: PK-5Distance: 0.2 mi
- 2/10River Bend MiddleGrades: 6-8Distance: 0.1 mi
- 6/10Rolesville High SchoolGrades: 9-12Distance: 5.9 mi
Schools provided by the listing agent
- Elementary: Wake - River Bend
- Middle: Wake - River Bend
- High: Wake - Rolesville
Source: Doorify MLS. This data may not be complete. We recommend contacting the local school district to confirm school assignments for this home.
Get a cash offer in 3 minutes
Find out how much your home could sell for in as little as 3 minutes with a no-obligation cash offer.
Estimated market value
$337,300



