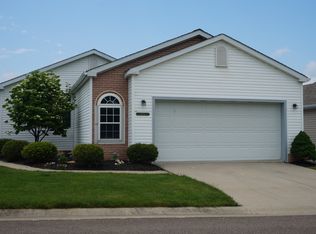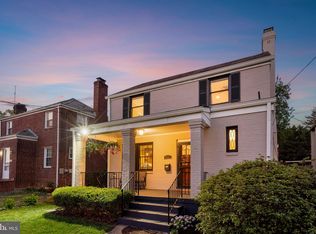This charming, solid brick home is perfectly situated in the desirable Brightwood neighborhood of NW, DC. The stately exterior boasts a welcoming front porch great for relaxing and a beautiful, organic herb garden in the front yard filled with Basil, Elderberry, Peppermint and Thyme (just to name a few). You'll love the meticulously-kept floorplan which encompasses a freshly painted interior; gleaming hardwood floors throughout; gracious living room with wood-burning fireplace and mantle; separate dining room; and fully equipped kitchen with stainless steel appliances and granite counters. The upper level features vaulted ceilings in the staircase; 3 generously sized bedrooms; and a full bath. The lower level boasts a fully finished walkout basement (recently renovated in 2018) with plenty of rec/storage space and an upgraded full bath. This lovely home comes complete with deck and fenced-in backyard (ideal for entertaining guests); a mature apple tree; perfect for complimenting any sweet dish and ample street parking. Conveniently located within one-mile of Takoma Metro Station; 2-miles to Petworth DC and Downtown Silver Spring; 6-miles to Downtown DC, H Street, NIH & Walter Reed; 10 minutes from I-495; 15 minutes to Downtown Bethesda & Northern Virginia and within steps of Fort Slocum and Rock Creek Parks; Safeway, CVS and so much more!
This property is off market, which means it's not currently listed for sale or rent on Zillow. This may be different from what's available on other websites or public sources.


