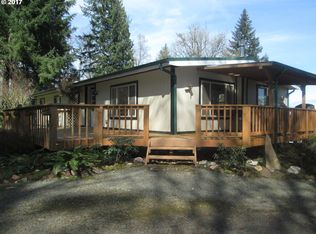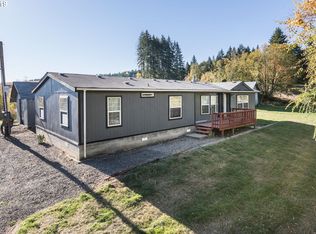Sold
$575,000
66228 Anliker Rd, Deer Island, OR 97054
3beds
2,768sqft
Residential, Single Family Residence
Built in 1928
6.76 Acres Lot
$568,600 Zestimate®
$208/sqft
$2,325 Estimated rent
Home value
$568,600
Estimated sales range
Not available
$2,325/mo
Zestimate® history
Loading...
Owner options
Explore your selling options
What's special
Private and serene 6.76 acres with an excellent shop and lovely country home. Cozy, bright, and roomy, the historic Anliker house has the cabin-meets-farmhouse charm that you’ve been looking for. Valuable updates include newer PEX and ABS plumbing, full water treatment system, 200 amp electric panel, many newer windows, and an electric heat pump for efficient heating and cooling. A generator transfer switch and wood burning furnace provide additional peace of mind. Built in 2012, the 30’ x 36' shop has water service, 60 amp power, 10’ overhead door, and is fully insulated. Circular driveway and ample parking for any vehicle type. The land is truly beautiful and features mature forest, 2 open pasture areas, a 3/4 mile walking path, and (4) mountain views. Abundant wildlife viewing, and virtually zero light pollution for endless stargazing. Garden beds with deer fencing. Apple, elderberry, filbert, and cherry plum trees; blueberries, strawberries, wild rose, sage, lavender and edible wild mushrooms. Privacy when you want it, great neighbors and community when you need it. Work from home with excellent Starlink internet. A full list of property features and improvements is available upon request.
Zillow last checked: 8 hours ago
Listing updated: November 08, 2025 at 09:00pm
Listed by:
Patrick Miles 503-360-3076,
Windermere Realty Trust,
Jamie Marion 503-999-7207,
Windermere Realty Trust
Bought with:
Sally Olsson, 201208765
eXp Realty, LLC
Source: RMLS (OR),MLS#: 24290927
Facts & features
Interior
Bedrooms & bathrooms
- Bedrooms: 3
- Bathrooms: 1
- Full bathrooms: 1
- Main level bathrooms: 1
Primary bedroom
- Features: Wallto Wall Carpet
- Level: Main
- Area: 190
- Dimensions: 19 x 10
Bedroom 2
- Features: Wallto Wall Carpet
- Level: Main
- Area: 110
- Dimensions: 11 x 10
Bedroom 3
- Features: Wallto Wall Carpet
- Level: Upper
- Area: 210
- Dimensions: 15 x 14
Dining room
- Level: Main
Kitchen
- Features: Laminate Flooring
- Level: Main
- Area: 204
- Width: 12
Living room
- Features: Laminate Flooring
- Level: Main
- Area: 228
- Dimensions: 19 x 12
Heating
- Forced Air, Heat Pump, Other
Cooling
- Heat Pump
Appliances
- Included: Dishwasher, Free-Standing Range, Free-Standing Refrigerator, Microwave, Washer/Dryer, Electric Water Heater, Tank Water Heater
- Laundry: Laundry Room
Features
- Sink
- Flooring: Laminate, Wall to Wall Carpet, Tile
- Windows: Double Pane Windows, Wood Frames
- Basement: Full,Storage Space,Unfinished
Interior area
- Total structure area: 2,768
- Total interior livable area: 2,768 sqft
Property
Parking
- Parking features: Driveway, RV Access/Parking
- Has uncovered spaces: Yes
Features
- Stories: 2
- Patio & porch: Deck, Porch
- Exterior features: Fire Pit, Garden, Raised Beds, Yard
- Fencing: Fenced
- Has view: Yes
- View description: Mountain(s), Territorial, Trees/Woods
Lot
- Size: 6.76 Acres
- Features: Gentle Sloping, Level, Pasture, Private, Trees, Wooded, Acres 5 to 7
Details
- Additional structures: Outbuilding, RVParking, Workshopnull
- Parcel number: 21587
- Zoning: RR-5
Construction
Type & style
- Home type: SingleFamily
- Architectural style: Cabin,Farmhouse
- Property subtype: Residential, Single Family Residence
Materials
- Concrete, Metal Siding, Board & Batten Siding
- Foundation: Concrete Perimeter
- Roof: Composition
Condition
- Resale
- New construction: No
- Year built: 1928
Utilities & green energy
- Sewer: Septic Tank
- Water: Well
- Utilities for property: Satellite Internet Service
Community & neighborhood
Location
- Region: Deer Island
Other
Other facts
- Listing terms: Cash,Conventional,FHA,USDA Loan,VA Loan
- Road surface type: Gravel
Price history
| Date | Event | Price |
|---|---|---|
| 12/16/2024 | Sold | $575,000-0.9%$208/sqft |
Source: | ||
| 11/16/2024 | Pending sale | $580,000$210/sqft |
Source: | ||
| 10/20/2024 | Listed for sale | $580,000$210/sqft |
Source: | ||
| 10/20/2024 | Pending sale | $580,000$210/sqft |
Source: | ||
| 10/11/2024 | Listed for sale | $580,000+39.8%$210/sqft |
Source: | ||
Public tax history
| Year | Property taxes | Tax assessment |
|---|---|---|
| 2024 | $3,034 +0.4% | $263,860 +3% |
| 2023 | $3,023 +5.5% | $256,180 +3% |
| 2022 | $2,864 +2.5% | $248,720 +3% |
Find assessor info on the county website
Neighborhood: 97054
Nearby schools
GreatSchools rating
- 4/10Hudson Park Elementary SchoolGrades: K-6Distance: 9.3 mi
- 6/10Rainier Jr/Sr High SchoolGrades: 7-12Distance: 9.3 mi
Schools provided by the listing agent
- Elementary: Hudson Park
- Middle: Rainier
- High: Rainier
Source: RMLS (OR). This data may not be complete. We recommend contacting the local school district to confirm school assignments for this home.

Get pre-qualified for a loan
At Zillow Home Loans, we can pre-qualify you in as little as 5 minutes with no impact to your credit score.An equal housing lender. NMLS #10287.

