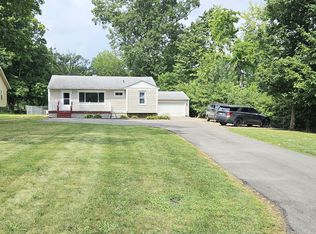Sold
$220,000
6622 Stanley Rd, Camby, IN 46113
5beds
2,410sqft
Residential, Single Family Residence
Built in 1965
0.4 Acres Lot
$224,500 Zestimate®
$91/sqft
$2,134 Estimated rent
Home value
$224,500
$209,000 - $242,000
$2,134/mo
Zestimate® history
Loading...
Owner options
Explore your selling options
What's special
Welcome to 6622 Stanley Road - a rare opportunity to own a 5-bedroom, 3 full-bath home nestled on a generous lot with beautiful mature trees offering privacy and charm. With 2400 sq ft of living space, this home features a flexible layout. The kitchen includes all major appliances - refrigerator, stove, microwave, and dishwasher. Each bedroom offers ample space, and the three full bathrooms ensure convenience for everyone. Features a spacious family room with beautiful stone fireplace. Outside, enjoy the spacious yard perfect for gatherings, gardening, or simply relaxing under the shade of the trees. While the home needs a little TLC, it presents a fantastic opportunity to build equity and make it your own. Don't miss this chance to create your dream home in a peaceful location - close to schools, shopping, and highway. Newer roof and AC!
Zillow last checked: 8 hours ago
Listing updated: October 14, 2025 at 10:29am
Listing Provided by:
Kelsey Childers 317-607-1090,
Key Realty Indiana
Bought with:
Matt Tedpahogo
Jeneene West Realty, LLC
Source: MIBOR as distributed by MLS GRID,MLS#: 22049527
Facts & features
Interior
Bedrooms & bathrooms
- Bedrooms: 5
- Bathrooms: 3
- Full bathrooms: 3
- Main level bathrooms: 3
- Main level bedrooms: 5
Primary bedroom
- Features: Tile-Ceramic
- Level: Main
- Area: 256 Square Feet
- Dimensions: 16x16
Bedroom 2
- Level: Main
- Area: 196 Square Feet
- Dimensions: 14x14
Bedroom 3
- Level: Main
- Area: 196 Square Feet
- Dimensions: 14x14
Bedroom 4
- Level: Main
- Area: 210 Square Feet
- Dimensions: 14x15
Bedroom 5
- Level: Main
- Area: 168 Square Feet
- Dimensions: 12x14
Dining room
- Level: Main
- Area: 168 Square Feet
- Dimensions: 12x14
Family room
- Features: Tile-Ceramic
- Level: Main
- Area: 400 Square Feet
- Dimensions: 20x20
Kitchen
- Features: Tile-Ceramic
- Level: Main
- Area: 120 Square Feet
- Dimensions: 12x10
Living room
- Level: Main
- Area: 210 Square Feet
- Dimensions: 14x15
Heating
- Forced Air
Cooling
- Central Air
Appliances
- Included: Gas Oven, Refrigerator
- Laundry: Main Level
Features
- Attic Access
- Has basement: No
- Attic: Access Only
- Number of fireplaces: 1
- Fireplace features: Family Room
Interior area
- Total structure area: 2,410
- Total interior livable area: 2,410 sqft
Property
Parking
- Total spaces: 2
- Parking features: Attached
- Attached garage spaces: 2
Features
- Levels: One
- Stories: 1
- Patio & porch: Covered, Patio
- Pool features: Above Ground
Lot
- Size: 0.40 Acres
- Features: Not In Subdivision, Mature Trees
Details
- Additional structures: Barn Mini
- Parcel number: 491309103031000200
- Special conditions: None,As Is
- Horse amenities: None
Construction
Type & style
- Home type: SingleFamily
- Architectural style: Ranch
- Property subtype: Residential, Single Family Residence
Materials
- Brick
- Foundation: Crawl Space
Condition
- New construction: No
- Year built: 1965
Utilities & green energy
- Water: Public
Community & neighborhood
Location
- Region: Camby
- Subdivision: Quillen Acres
Price history
| Date | Event | Price |
|---|---|---|
| 9/26/2025 | Sold | $220,000-3.1%$91/sqft |
Source: | ||
| 8/9/2025 | Pending sale | $227,000$94/sqft |
Source: | ||
| 8/6/2025 | Price change | $227,000-4.4%$94/sqft |
Source: | ||
| 7/21/2025 | Price change | $237,500-5%$99/sqft |
Source: | ||
| 7/9/2025 | Listed for sale | $250,000-9.1%$104/sqft |
Source: | ||
Public tax history
| Year | Property taxes | Tax assessment |
|---|---|---|
| 2024 | $3,038 +33.3% | $275,300 +2% |
| 2023 | $2,280 +5.6% | $269,900 +33.4% |
| 2022 | $2,159 +0.7% | $202,300 +8.4% |
Find assessor info on the county website
Neighborhood: 46113
Nearby schools
GreatSchools rating
- 6/10Blue AcademyGrades: K-6Distance: 3.8 mi
- 4/10Decatur Middle SchoolGrades: 7-8Distance: 2.9 mi
- 3/10Decatur Central High SchoolGrades: 9-12Distance: 2.8 mi
Schools provided by the listing agent
- Middle: Decatur Middle School
- High: Decatur Central High School
Source: MIBOR as distributed by MLS GRID. This data may not be complete. We recommend contacting the local school district to confirm school assignments for this home.
Get a cash offer in 3 minutes
Find out how much your home could sell for in as little as 3 minutes with a no-obligation cash offer.
Estimated market value$224,500
Get a cash offer in 3 minutes
Find out how much your home could sell for in as little as 3 minutes with a no-obligation cash offer.
Estimated market value
$224,500
