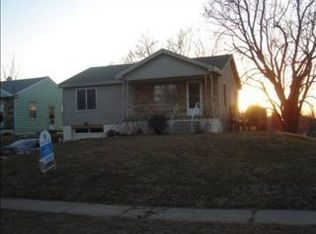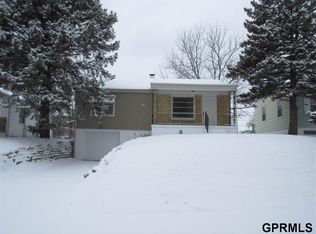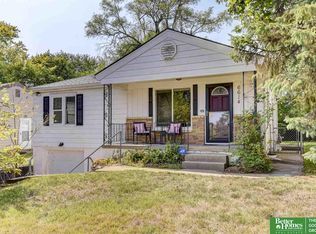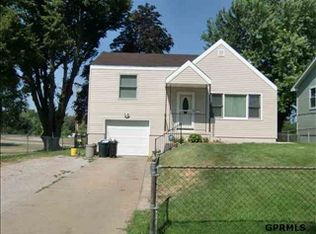Sold for $130,000 on 10/01/24
$130,000
6622 N 37th St, Omaha, NE 68112
2beds
1baths
1,202sqft
Single Family Residence
Built in 1951
6,534 Square Feet Lot
$135,300 Zestimate®
$108/sqft
$1,551 Estimated rent
Maximize your home sale
Get more eyes on your listing so you can sell faster and for more.
Home value
$135,300
$124,000 - $147,000
$1,551/mo
Zestimate® history
Loading...
Owner options
Explore your selling options
What's special
(Available to view ONLY during open house from 3-5:00 Thursday 8/15/24. Offers will be reviewed Sunday 4/18/2024.) Quaint little 2 bed, 1 bath on south facing lot in historic Florence! SO much potential. Real hardwood floors throughout main living area and bedrooms. Kitchen appliances and washer/dryer included. Flat backyard with room for shed, kennels, playset, games and backyard parties! Steel siding, Newer roof & HVAC. Home to be sold "as-is".
Zillow last checked: 8 hours ago
Listing updated: October 03, 2024 at 12:39pm
Listed by:
Jason Birnstihl 402-669-0415,
BHHS Ambassador Real Estate
Bought with:
Travis Liebig, 20240013
Nebraska Realty
Source: GPRMLS,MLS#: 22419848
Facts & features
Interior
Bedrooms & bathrooms
- Bedrooms: 2
- Bathrooms: 1
Primary bedroom
- Features: Wall/Wall Carpeting, Window Covering
- Level: Main
- Area: 154
- Dimensions: 14 x 11
Bedroom 2
- Features: Wall/Wall Carpeting, Window Covering, Ceiling Fan(s)
- Level: Main
- Area: 132
- Dimensions: 12 x 11
Kitchen
- Features: Wall/Wall Carpeting, Window Covering
- Level: Main
- Area: 153
- Dimensions: 17 x 9
Living room
- Features: Wall/Wall Carpeting, Window Covering
- Level: Main
- Area: 228
- Dimensions: 19 x 12
Basement
- Area: 884
Heating
- Natural Gas, Forced Air
Cooling
- Central Air
Appliances
- Included: Range, Refrigerator, Washer, Dryer, Microwave
Features
- Flooring: Wood, Vinyl, Carpet
- Windows: Window Coverings
- Basement: Partially Finished
- Has fireplace: No
Interior area
- Total structure area: 1,202
- Total interior livable area: 1,202 sqft
- Finished area above ground: 892
- Finished area below ground: 310
Property
Parking
- Total spaces: 1
- Parking features: Attached, Garage Door Opener
- Attached garage spaces: 1
Features
- Exterior features: Horse Permitted
- Fencing: Chain Link,Full
Lot
- Size: 6,534 sqft
- Dimensions: 137 x 50
- Features: Up to 1/4 Acre., Public Sidewalk, Paved
Details
- Parcel number: 2141260000
- Horses can be raised: Yes
Construction
Type & style
- Home type: SingleFamily
- Architectural style: Raised Ranch
- Property subtype: Single Family Residence
Materials
- Steel Siding, Brick/Other
- Foundation: Block
- Roof: Composition
Condition
- Not New and NOT a Model
- New construction: No
- Year built: 1951
Utilities & green energy
- Sewer: Public Sewer
- Water: Public
- Utilities for property: Cable Available, Electricity Available, Natural Gas Available, Water Available, Sewer Available, Phone Available
Community & neighborhood
Location
- Region: Omaha
- Subdivision: RUST & RYERSON
Other
Other facts
- Listing terms: Conventional,Cash
- Ownership: Fee Simple
- Road surface type: Paved
Price history
| Date | Event | Price |
|---|---|---|
| 10/1/2024 | Sold | $130,000+18.2%$108/sqft |
Source: | ||
| 8/19/2024 | Pending sale | $110,000$92/sqft |
Source: | ||
| 8/9/2024 | Listed for sale | $110,000$92/sqft |
Source: | ||
Public tax history
| Year | Property taxes | Tax assessment |
|---|---|---|
| 2024 | -- | $111,400 |
| 2023 | -- | $111,400 +20.2% |
| 2022 | -- | $92,700 +15.6% |
Find assessor info on the county website
Neighborhood: Miller Park-Minne Lusa
Nearby schools
GreatSchools rating
- 4/10Belvedere Elementary SchoolGrades: PK-5Distance: 0.3 mi
- 3/10Mc Millan Magnet Middle SchoolGrades: 6-8Distance: 0.1 mi
- 1/10Omaha North Magnet High SchoolGrades: 9-12Distance: 1.5 mi
Schools provided by the listing agent
- Elementary: Belvedere
- Middle: McMillan
- High: North
- District: Omaha
Source: GPRMLS. This data may not be complete. We recommend contacting the local school district to confirm school assignments for this home.

Get pre-qualified for a loan
At Zillow Home Loans, we can pre-qualify you in as little as 5 minutes with no impact to your credit score.An equal housing lender. NMLS #10287.
Sell for more on Zillow
Get a free Zillow Showcase℠ listing and you could sell for .
$135,300
2% more+ $2,706
With Zillow Showcase(estimated)
$138,006


