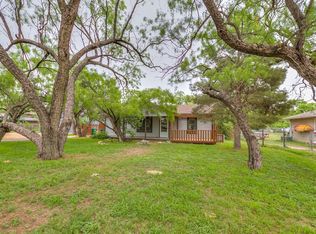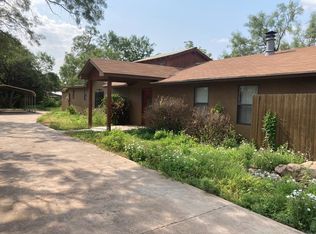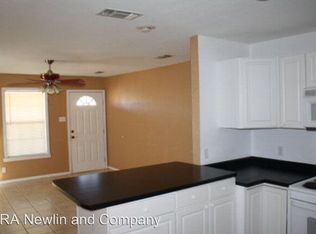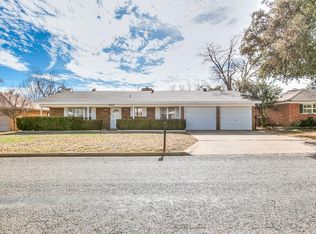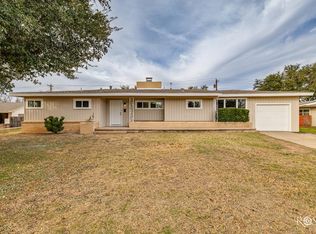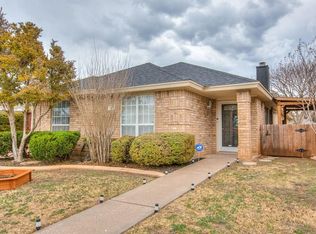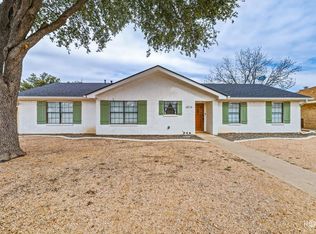There's something special about coming home to a place that just feels right. From the moment you step inside, this beautifully renovated lakeside home welcomes you with open arms. Every detail—from the soft glow of natural light through brand-new windows to the warmth of the luxury vinyl floors—was designed to make everyday living both peaceful and inspiring. A split bedroom layout with the primary suite on the main level. Upstairs, two spacious bedrooms and a full bath offer flexibility—ideal for kids & guests Step outside and take a deep breath—you'll feel the calm of lakeside living settle in. Whether it's morning coffee on the wood deck, evenings by the water, or weekends spent kayaking from your private canal access, this home invites you to slow down & savor the simple moments. With a fenced backyard, RV/boat parking, and a detached garage, it's designed for both comfort & adventure. Come experience the tranquility for yourself! Video Tour- https://bit.ly/6622_Knickerbocker
Active
$269,999
6622 Knickerbocker Rd, San Angelo, TX 76904
3beds
1,628sqft
Est.:
Single Family Residence
Built in 1981
0.34 Acres Lot
$-- Zestimate®
$166/sqft
$4/mo HOA
What's special
Detached garagePrivate canal accessLuxury vinyl floorsSplit bedroom layoutBrand-new windowsFenced backyardWood deck
- 32 days |
- 876 |
- 44 |
Zillow last checked: 8 hours ago
Listing updated: February 06, 2026 at 10:04am
Listed by:
Tifanie Brannon 970-201-2398,
ERA Newlin & Company
Source: San Angelo AOR,MLS#: 130337
Tour with a local agent
Facts & features
Interior
Bedrooms & bathrooms
- Bedrooms: 3
- Bathrooms: 3
- Full bathrooms: 2
- 1/2 bathrooms: 1
Primary bedroom
- Area: 391
- Dimensions: 23 x 17
Bedroom 2
- Area: 144
- Dimensions: 12 x 12
Bedroom 3
- Area: 144
- Dimensions: 12 x 12
Dining room
- Description: 1 Dining Area
Kitchen
- Area: 80
- Dimensions: 8 x 10
Living room
- Description: 1 Living Area
- Area: 414
- Dimensions: 18 x 23
Heating
- Central, Electric
Cooling
- Central Air, Electric
Appliances
- Included: Dishwasher, Electric Oven/Range, Microwave, Gas Water Heater
- Laundry: Dryer Connection, Laundry Room, Washer Hookup, Laundry Connection
Features
- Ceiling Fan(s), Split Bedrooms
- Flooring: Tile, Partial Carpet, Vinyl
- Windows: Double Pane Windows, Some Window Coverings
- Has fireplace: No
- Fireplace features: None
Interior area
- Total structure area: 1,628
- Total interior livable area: 1,628 sqft
Video & virtual tour
Property
Parking
- Parking features: Detached, Storage, Garage, Additional Parking
- Has garage: Yes
Features
- Levels: Two
- Stories: 2
- Patio & porch: Patio
- Fencing: Privacy
Lot
- Size: 0.34 Acres
- Features: Interior Lot
Details
- Additional structures: RV/Boat Storage
- Parcel number: 2808002000911800
Construction
Type & style
- Home type: SingleFamily
- Property subtype: Single Family Residence
Materials
- Cedar
- Foundation: Pillar/Post/Pier, Slab
- Roof: Composition
Condition
- 36-50 Years
- New construction: No
- Year built: 1981
Utilities & green energy
- Sewer: Public Sewer
- Water: Public
Community & HOA
Community
- Subdivision: Shady Point 2
HOA
- Has HOA: Yes
- HOA fee: $50 annually
Location
- Region: San Angelo
Financial & listing details
- Price per square foot: $166/sqft
- Tax assessed value: $317,720
- Annual tax amount: $4,754
- Date on market: 1/14/2026
- Listing terms: Assumable,Cash,Conventional,FHA,VA Loan
Estimated market value
Not available
Estimated sales range
Not available
Not available
Price history
Price history
| Date | Event | Price |
|---|---|---|
| 1/14/2026 | Listed for sale | $269,999-3.2%$166/sqft |
Source: | ||
| 11/22/2025 | Listing removed | $279,000$171/sqft |
Source: | ||
| 11/6/2025 | Listed for sale | $279,000$171/sqft |
Source: | ||
| 11/6/2025 | Listing removed | $279,000$171/sqft |
Source: | ||
| 10/23/2025 | Price change | $279,000-2.1%$171/sqft |
Source: | ||
Public tax history
Public tax history
| Year | Property taxes | Tax assessment |
|---|---|---|
| 2024 | $4,754 +15% | $317,720 +12.7% |
| 2023 | $4,135 -25% | $282,040 +13.3% |
| 2022 | $5,516 +156.5% | $248,940 +180.7% |
Find assessor info on the county website
BuyAbility℠ payment
Est. payment
$1,699/mo
Principal & interest
$1279
Property taxes
$322
Other costs
$98
Climate risks
Neighborhood: Nasworthy
Nearby schools
GreatSchools rating
- 7/10Lamar Elementary SchoolGrades: PK-5Distance: 1.2 mi
- 5/10Glenn Middle SchoolGrades: 6-8Distance: 3.5 mi
- 4/10Central High SchoolGrades: 9-12Distance: 5.7 mi
Schools provided by the listing agent
- Elementary: Lamar
- Middle: Glenn
- High: Central
Source: San Angelo AOR. This data may not be complete. We recommend contacting the local school district to confirm school assignments for this home.
- Loading
- Loading
