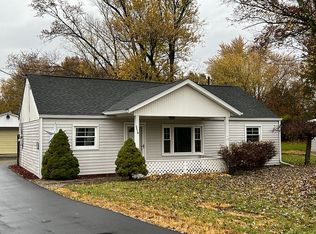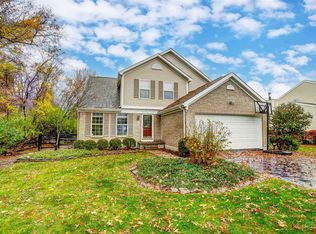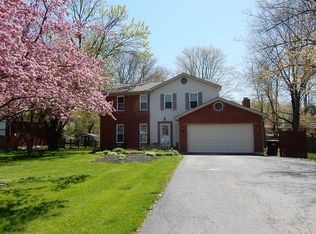Sold for $270,000
$270,000
6621 Paxton Guinea Rd, Loveland, OH 45140
4beds
1,008sqft
Single Family Residence
Built in 1952
1.22 Acres Lot
$275,700 Zestimate®
$268/sqft
$1,920 Estimated rent
Home value
$275,700
$243,000 - $312,000
$1,920/mo
Zestimate® history
Loading...
Owner options
Explore your selling options
What's special
Move right into this beautifully updated 4-bedroom home. The spacious kitchen was updated in 2023, with new cabinets, granite countertops, and stainless steel appliances, New AC and electrical panel 2023, along with all-new flooring throughout the home. The bathroom was recently updated in 2024 with a beautifully tiled shower and wall accent, Updated lighting with built-in Bluetooth enjoy your favorite music while unwinding in your jetted tub! This home also offers future potential, with an 8x17 bonus room, under the carpet it is newly plumbed for a bathroom. The exterior boasts new siding with black accents for enhanced curb appeal. New windows were installed on the back of the home in 2024, along with a brand-new front wood door and storm door. Enjoy the summer on your spacious 16x20 covered deck, complete with a UV-blocking clear roof, overlooking 1.2 acres. All of this comes with a home warranty for added peace of mind. Located in the Milford School District. Move in ready.
Zillow last checked: 8 hours ago
Listing updated: April 23, 2025 at 11:28am
Listed by:
C. Lynn Grooms 513-222-8803,
Coldwell Banker Realty, Anders 513-474-5000
Bought with:
Cindy J Shetterly, 2014004323
Keller Williams Distinctive RE
Source: Cincy MLS,MLS#: 1830084 Originating MLS: Cincinnati Area Multiple Listing Service
Originating MLS: Cincinnati Area Multiple Listing Service

Facts & features
Interior
Bedrooms & bathrooms
- Bedrooms: 4
- Bathrooms: 1
- Full bathrooms: 1
Primary bedroom
- Features: Wall-to-Wall Carpet
- Level: First
- Area: 143
- Dimensions: 11 x 13
Bedroom 2
- Level: First
- Area: 110
- Dimensions: 11 x 10
Bedroom 3
- Level: Second
- Area: 288
- Dimensions: 24 x 12
Bedroom 4
- Level: Second
- Area: 240
- Dimensions: 16 x 15
Bedroom 5
- Area: 0
- Dimensions: 0 x 0
Primary bathroom
- Features: Shower, Tile Floor, Jetted Tub, Marb/Gran/Slate, Other
Bathroom 1
- Features: Full
- Level: First
Dining room
- Features: Laminate Floor, Walkout
- Level: First
- Area: 88
- Dimensions: 8 x 11
Family room
- Area: 0
- Dimensions: 0 x 0
Kitchen
- Features: Eat-in Kitchen, Walkout, Wood Cabinets, Laminate Floor, Marble/Granite/Slate
- Area: 117
- Dimensions: 13 x 9
Living room
- Features: Walkout, Laminate Floor
- Area: 220
- Dimensions: 20 x 11
Office
- Area: 0
- Dimensions: 0 x 0
Heating
- Gas, Heat Pump
Cooling
- Central Air
Appliances
- Included: Dishwasher, Dryer, Oven/Range, Refrigerator, Washer, Gas Water Heater
Features
- Recessed Lighting
- Doors: Multi Panel Doors
- Windows: Vinyl
- Basement: None
Interior area
- Total structure area: 1,008
- Total interior livable area: 1,008 sqft
Property
Parking
- Total spaces: 1
- Parking features: Driveway
- Attached garage spaces: 1
- Has uncovered spaces: Yes
Features
- Levels: Two
- Stories: 2
- Patio & porch: Covered Deck/Patio
- Has view: Yes
- View description: Trees/Woods
Lot
- Size: 1.22 Acres
- Features: 1 to 4.9 Acres
Details
- Parcel number: 182517B082
- Zoning description: Residential
Construction
Type & style
- Home type: SingleFamily
- Architectural style: Cape Cod
- Property subtype: Single Family Residence
Materials
- Vinyl Siding
- Foundation: Slab
- Roof: Shingle
Condition
- New construction: No
- Year built: 1952
Details
- Warranty included: Yes
Utilities & green energy
- Gas: Natural
- Sewer: Public Sewer
- Water: Public
- Utilities for property: Cable Connected
Community & neighborhood
Security
- Security features: Smoke Alarm
Location
- Region: Loveland
HOA & financial
HOA
- Has HOA: No
Other
Other facts
- Listing terms: No Special Financing,Conventional
Price history
| Date | Event | Price |
|---|---|---|
| 4/15/2025 | Sold | $270,000+3.8%$268/sqft |
Source: | ||
| 3/23/2025 | Pending sale | $260,000$258/sqft |
Source: | ||
| 3/21/2025 | Listed for sale | $260,000+39%$258/sqft |
Source: | ||
| 1/13/2023 | Sold | $187,000-0.5%$186/sqft |
Source: | ||
| 12/20/2022 | Pending sale | $188,000$187/sqft |
Source: | ||
Public tax history
| Year | Property taxes | Tax assessment |
|---|---|---|
| 2024 | $2,393 -3.4% | $52,470 |
| 2023 | $2,476 +7.2% | $52,470 +40.9% |
| 2022 | $2,310 +34.2% | $37,240 +0.2% |
Find assessor info on the county website
Neighborhood: 45140
Nearby schools
GreatSchools rating
- 6/10Mccormick Elementary SchoolGrades: K-6Distance: 0.7 mi
- 8/10Milford Junior High SchoolGrades: 7-8Distance: 3.3 mi
- 6/10Milford Sr High SchoolGrades: 8-12Distance: 3.4 mi
Get a cash offer in 3 minutes
Find out how much your home could sell for in as little as 3 minutes with a no-obligation cash offer.
Estimated market value$275,700
Get a cash offer in 3 minutes
Find out how much your home could sell for in as little as 3 minutes with a no-obligation cash offer.
Estimated market value
$275,700


