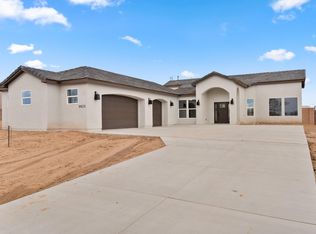Sold
Price Unknown
6621 Nagoya Rd NE, Rio Rancho, NM 87144
3beds
2,300sqft
Single Family Residence
Built in 2004
0.51 Acres Lot
$578,200 Zestimate®
$--/sqft
$2,582 Estimated rent
Home value
$578,200
$549,000 - $607,000
$2,582/mo
Zestimate® history
Loading...
Owner options
Explore your selling options
What's special
Discover the perfect blend of comfort and functionality in this charming 3-bedroom, 2-bath home located in Vista Entrada. Set on a generous half-acre lot, this property boasts an inviting in-ground pool, ideal for those hot days. Enjoy outdoor entertaining on the covered patio complete with a custom kiva fireplace, where memories are sure to be made. The workshop space offers endless possibilities for hobbies or projects, while the second garage can easily function as a casita for guests or additional storage. With convenient back yard access and RV hookups, this home is designed for those who appreciate both space and style!
Zillow last checked: 8 hours ago
Listing updated: February 04, 2026 at 01:14pm
Listed by:
Jason B Taylor 505-252-1162,
Coldwell Banker Legacy
Bought with:
Jeanette E. Delgado, REC20230811
EDO Spaces, LLC
Source: SWMLS,MLS#: 1094245
Facts & features
Interior
Bedrooms & bathrooms
- Bedrooms: 3
- Bathrooms: 2
- Full bathrooms: 2
Primary bedroom
- Level: Main
- Area: 246.13
- Dimensions: 15.1 x 16.3
Kitchen
- Level: Main
- Area: 146
- Dimensions: 14.6 x 10
Living room
- Level: Main
- Area: 338.47
- Dimensions: 18.1 x 18.7
Heating
- Radiant, Zoned
Cooling
- Refrigerated
Appliances
- Included: Dryer, Dishwasher, Free-Standing Gas Range, Refrigerator, Washer
- Laundry: Washer Hookup, Electric Dryer Hookup, Gas Dryer Hookup
Features
- Breakfast Bar, Breakfast Area, Ceiling Fan(s), Home Office, Main Level Primary, Walk-In Closet(s)
- Flooring: Carpet, Tile
- Windows: Low-Emissivity Windows, Thermal Windows
- Has basement: No
- Number of fireplaces: 2
- Fireplace features: Custom, Gas Log, Outside, Wood Burning
Interior area
- Total structure area: 2,300
- Total interior livable area: 2,300 sqft
Property
Parking
- Total spaces: 3
- Parking features: Attached, Garage, Storage, Workshop in Garage
- Attached garage spaces: 3
Features
- Levels: One
- Stories: 1
- Patio & porch: Covered, Patio
- Exterior features: Private Yard, RV Hookup
- Has private pool: Yes
- Pool features: Fiberglass, In Ground
- Fencing: Wall
- Has view: Yes
Lot
- Size: 0.51 Acres
- Features: Views
Details
- Additional structures: Second Garage, See Remarks, Workshop
- Parcel number: 1017073047275
- Zoning description: R-1
Construction
Type & style
- Home type: SingleFamily
- Architectural style: Pueblo
- Property subtype: Single Family Residence
Materials
- Frame, Stucco
- Foundation: Slab
- Roof: Pitched,Rolled/Hot Mop
Condition
- Resale
- New construction: No
- Year built: 2004
Details
- Builder name: Hanson
Utilities & green energy
- Sewer: Public Sewer
- Water: Public
- Utilities for property: Electricity Connected, Natural Gas Connected, Sewer Connected, Water Connected
Green energy
- Energy generation: None
Community & neighborhood
Location
- Region: Rio Rancho
- Subdivision: Rio Rancho Estates Unit 20 Vista Entrada
Other
Other facts
- Listing terms: Cash,Conventional,FHA,VA Loan
- Road surface type: Asphalt
Price history
| Date | Event | Price |
|---|---|---|
| 2/3/2026 | Sold | -- |
Source: | ||
| 12/23/2025 | Pending sale | $590,000$257/sqft |
Source: | ||
| 12/15/2025 | Price change | $590,000-1.7%$257/sqft |
Source: | ||
| 11/13/2025 | Listed for sale | $600,000+20%$261/sqft |
Source: | ||
| 9/15/2022 | Sold | -- |
Source: | ||
Public tax history
| Year | Property taxes | Tax assessment |
|---|---|---|
| 2025 | $6,192 -0.3% | $177,434 +3% |
| 2024 | $6,208 +2.6% | $172,266 +3% |
| 2023 | $6,049 +40.5% | $167,248 +42% |
Find assessor info on the county website
Neighborhood: 87144
Nearby schools
GreatSchools rating
- 6/10Sandia Vista Elementary SchoolGrades: PK-5Distance: 0.5 mi
- 8/10Mountain View Middle SchoolGrades: 6-8Distance: 1.2 mi
- 7/10V Sue Cleveland High SchoolGrades: 9-12Distance: 2.5 mi
Schools provided by the listing agent
- Elementary: Sierra Vista
- Middle: Mountain View
- High: V. Sue Cleveland
Source: SWMLS. This data may not be complete. We recommend contacting the local school district to confirm school assignments for this home.
Get a cash offer in 3 minutes
Find out how much your home could sell for in as little as 3 minutes with a no-obligation cash offer.
Estimated market value$578,200
Get a cash offer in 3 minutes
Find out how much your home could sell for in as little as 3 minutes with a no-obligation cash offer.
Estimated market value
$578,200
