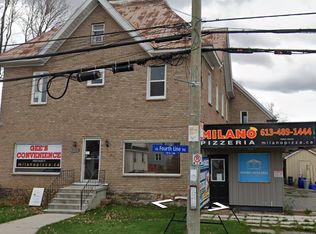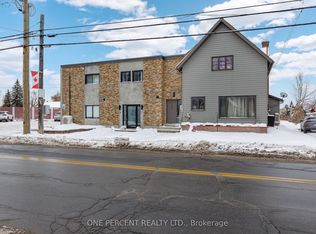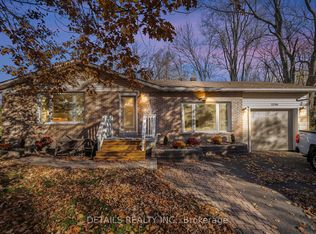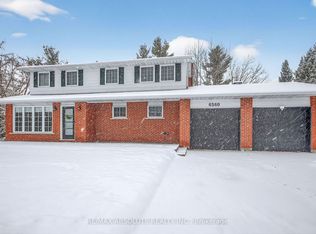Gorgeous craftsman bungalow on a park-like 1+ acre lot. Enter through covered front porch entrance into a welcoming L-shaped living room/dining room. Large kitchen w/ dining nook also houses a convenient laundry closet. Gleaming birch hardwood floors in much of the upstairs. Both washrooms completely & tastefully updated. Primary suite offers a retreat w/ full ensuite w/ heated floors & WIC. Basement has its own entrance. Large family room extends into side den with only an accordion door separation. Large utility room is currently used as home gym. Smaller storage room with pocket door, & generous storage closets with shelves. Games room & 4th bedroom complete lower level. The home has a 2-car garage & outdoor storage shed, and as a bonus, plowing is paid for the remainder of the season! Massive rear deck accesses fenced above-ground pool area from both dining & primary rooms. Highly desirable geothermal heating & cooling. No Conveyance of Offers prior to January 10, 6:00pm.
This property is off market, which means it's not currently listed for sale or rent on Zillow. This may be different from what's available on other websites or public sources.



