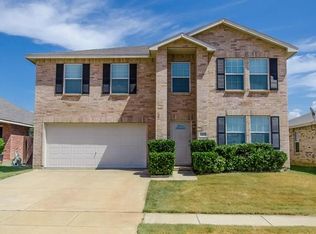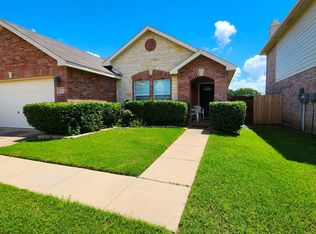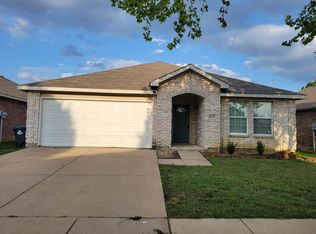Sold on 04/09/25
Price Unknown
6621 Longleaf Ln, Denton, TX 76210
3beds
1,376sqft
Single Family Residence
Built in 2007
6,011.28 Square Feet Lot
$302,700 Zestimate®
$--/sqft
$2,136 Estimated rent
Home value
$302,700
$285,000 - $321,000
$2,136/mo
Zestimate® history
Loading...
Owner options
Explore your selling options
What's special
Charming 3-Bed, 2-Bath Home in Wheeler Ridge – Zoned for Guyer High School! Nestled on a quiet street in a friendly neighborhood, this inviting home offers a perfect blend of comfort, convenience, and community. The thoughtfully designed floorplan boasts an abundance of natural light, creating a warm and welcoming atmosphere throughout. Each room flows effortlessly, providing a sense of connectivity while maintaining privacy. The spacious primary bedroom is a true retreat, featuring an en-suite bath and a walk-in closet. The additional bedrooms are versatile, ideal for family, guests, or a home office. Step outside to your private backyard oasis, complete with a covered patio and plenty of room to play or relax - perfect for gatherings or enjoying peaceful evenings at home. Located just blocks from Hickory Creek Plaza, you’re moments away from grocery stores, shopping, and dining. The home is also close to walking trails and offers quick access to I-35E, making your commute a breeze. As part of the vibrant Wheeler Ridge community, you’ll enjoy access to top-notch amenities, including a park, pool, sand volleyball, a basketball half-court, and a playground. This home truly has it all – location, layout, and lifestyle.
Zillow last checked: 8 hours ago
Listing updated: June 19, 2025 at 07:33pm
Listed by:
Stacy Faivre 0710010 817-689-4136,
Coldwell Banker Apex, REALTORS 972-829-4450
Bought with:
Breanna Williams
Fathom Realty, LLC
Source: NTREIS,MLS#: 20800804
Facts & features
Interior
Bedrooms & bathrooms
- Bedrooms: 3
- Bathrooms: 2
- Full bathrooms: 2
Primary bedroom
- Features: Ceiling Fan(s), En Suite Bathroom, Walk-In Closet(s)
- Level: First
- Dimensions: 15 x 12
Bedroom
- Features: Ceiling Fan(s)
- Level: First
- Dimensions: 11 x 10
Bedroom
- Features: Ceiling Fan(s)
- Level: First
- Dimensions: 11 x 10
Dining room
- Level: First
- Dimensions: 12 x 10
Kitchen
- Features: Built-in Features, Dual Sinks, Pantry, Walk-In Pantry
- Level: First
Living room
- Features: Ceiling Fan(s), Fireplace
- Level: First
- Dimensions: 17 x 15
Utility room
- Features: Utility Room
- Level: First
Heating
- Central, Electric
Cooling
- Central Air, Ceiling Fan(s), Electric
Appliances
- Included: Dishwasher, Electric Range, Electric Water Heater, Disposal, Microwave
- Laundry: Washer Hookup, Electric Dryer Hookup, Laundry in Utility Room
Features
- High Speed Internet, Pantry, Cable TV, Walk-In Closet(s)
- Flooring: Carpet, Luxury Vinyl Plank
- Has basement: No
- Number of fireplaces: 1
- Fireplace features: Living Room, Masonry, Wood Burning
Interior area
- Total interior livable area: 1,376 sqft
Property
Parking
- Total spaces: 2
- Parking features: Door-Single, Garage Faces Front, Garage, Garage Door Opener
- Attached garage spaces: 2
Features
- Levels: One
- Stories: 1
- Patio & porch: Covered
- Pool features: None, Community
- Fencing: Back Yard,Wood
Lot
- Size: 6,011 sqft
- Features: Back Yard, Interior Lot, Lawn, Subdivision, Few Trees
Details
- Parcel number: R291188
Construction
Type & style
- Home type: SingleFamily
- Architectural style: Traditional,Detached
- Property subtype: Single Family Residence
Materials
- Brick
- Roof: Composition
Condition
- Year built: 2007
Utilities & green energy
- Sewer: Public Sewer
- Water: Public
- Utilities for property: Sewer Available, Water Available, Cable Available
Community & neighborhood
Security
- Security features: Security System Owned, Smoke Detector(s)
Community
- Community features: Clubhouse, Pool, Sidewalks
Location
- Region: Denton
- Subdivision: Wheeler Ridge Ph Four
HOA & financial
HOA
- Has HOA: Yes
- HOA fee: $125 quarterly
- Services included: All Facilities, Association Management
- Association name: CMA
- Association phone: 972-943-2800
Other
Other facts
- Listing terms: Cash,Conventional,FHA,VA Loan
Price history
| Date | Event | Price |
|---|---|---|
| 4/9/2025 | Sold | -- |
Source: NTREIS #20800804 | ||
| 2/24/2025 | Pending sale | $310,000$225/sqft |
Source: | ||
| 2/24/2025 | Contingent | $310,000$225/sqft |
Source: NTREIS #20800804 | ||
| 2/10/2025 | Price change | $310,000-4.6%$225/sqft |
Source: NTREIS #20800804 | ||
| 1/24/2025 | Listed for sale | $325,000+41.9%$236/sqft |
Source: NTREIS #20800804 | ||
Public tax history
| Year | Property taxes | Tax assessment |
|---|---|---|
| 2025 | $3,869 -7.2% | $281,548 +1.3% |
| 2024 | $4,170 +14.9% | $277,981 +10% |
| 2023 | $3,628 -15.6% | $252,710 +10% |
Find assessor info on the county website
Neighborhood: Wheeler Ridge
Nearby schools
GreatSchools rating
- 6/10Nelson Elementary SchoolGrades: PK-5Distance: 1.1 mi
- 7/10Crownover Middle SchoolGrades: 6-8Distance: 0.9 mi
- 7/10Guyer High SchoolGrades: 9-12Distance: 0.9 mi
Schools provided by the listing agent
- Elementary: Nelson
- Middle: Crownover
- High: Guyer
- District: Denton ISD
Source: NTREIS. This data may not be complete. We recommend contacting the local school district to confirm school assignments for this home.
Get a cash offer in 3 minutes
Find out how much your home could sell for in as little as 3 minutes with a no-obligation cash offer.
Estimated market value
$302,700
Get a cash offer in 3 minutes
Find out how much your home could sell for in as little as 3 minutes with a no-obligation cash offer.
Estimated market value
$302,700


