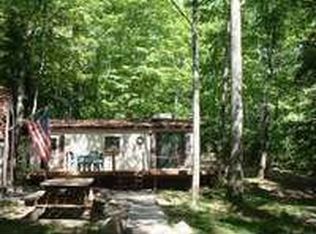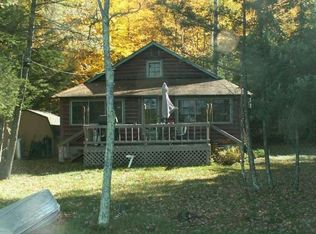GORGEOUS sunsets, misty mornings, and peace and quiet are just a few words that describe the setting of this STUNNING retreat on full rec Virgin Lake with canoe and kayak access to the Three Lakes chain. Architecturally designed exactly for this spot to maximize sun exposure and PRIVACY is just 1 more reason why this is a MUST SEE! This retreat offers 4 bedrooms, 4 bathrooms, a piano room, a 4-season lakeside room and both a hobby room as well as a greenhouse room in the home so truly there is something for everyone! Add to this a LEVEL lake approach, OVER 300 feet of frontage ( part of this being gorgeous sand ), multiple piers, your own boat launch, and this property is in a league of its own. There is also a huge attached & detached garage an amazing kitchen and fireplace, a stunning master with 2 walk-in closets and an all-home generator priced currently at just over $200/sq foot you could not duplicate this amazing home at this price!
This property is off market, which means it's not currently listed for sale or rent on Zillow. This may be different from what's available on other websites or public sources.


