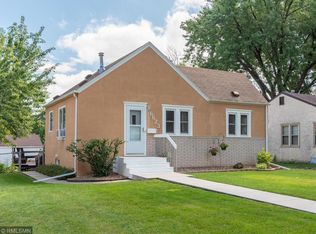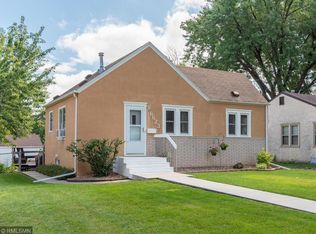Don't miss the opportunity to reside in this prime location close to highway 62 & 35W, shopping and parks. This home is the ideal marriage of mid-century cape cod + modern amenities. From the moment you first step in the door, pride of ownership shines and you'll appreciate the thoughtful and intentional details down to refinishing the original hardwood floors and even restoring original door knobs and heating grates. Owners invested in updates like new windows, appliances, furnace & A/C (new Fall 2021) to name a few. The kitchen is on trend with two tone shaker cabinets, honed granite counters, subway backsplash and farmhouse sink - all appliances have been recently replaced. The sun filled dining room off the kitchen has a custom built buffet and will be the spot for many memorable holiday meals and morning brunches. Enjoy the cozy basement w/ the wood burning fireplace, ample storage, and spacious laundry w/ newer washer and dryer. Fully fenced backyard, patio with 3 garage spaces.
This property is off market, which means it's not currently listed for sale or rent on Zillow. This may be different from what's available on other websites or public sources.


