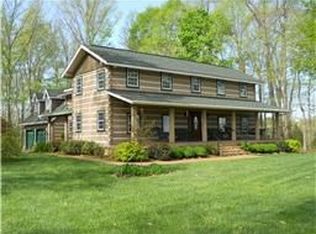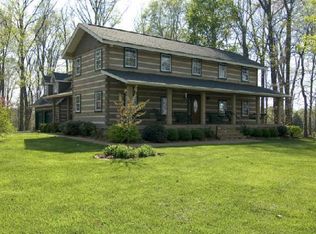Closed
$854,650
6621 Bethlehem Rd, Springfield, TN 37172
3beds
2,850sqft
Single Family Residence, Residential
Built in 1997
7.16 Acres Lot
$842,400 Zestimate®
$300/sqft
$2,734 Estimated rent
Home value
$842,400
$792,000 - $901,000
$2,734/mo
Zestimate® history
Loading...
Owner options
Explore your selling options
What's special
A picture-perfect gem of a home nestled on 7.16 acres: your haven of happiness & horse-lover's paradise awaits! Nearly 3,000 sq ft, with 3 bedrooms & study/office with 2 full/2 half bathrooms is in the White House Heritage School district. Recently added touches include: hardwood flooring throughout, new gutters, tornado shelter, resealed asphalt driveway, remodeled primary bath, & boasts a huge kitchen with painted cabinetry, quartz countertops w/tiled backsplash, stainless steel appliances, two water heaters, a plethora of windows, 9' ceilings, extensive crown mold, whole-house fan, & newly added barn with4custom stables attained by a private drive. This horse-haven happy-place also includes: extensive fencing/cross-fencing, a 30x50 3-bay insulated & cooled shop, & 2 rv/equipment carport
Zillow last checked: 8 hours ago
Listing updated: January 02, 2024 at 11:15am
Listing Provided by:
Dan Adams Jr 615-405-5753,
One Click Realty
Bought with:
Nicole Gardner, 334835
Keller Williams Realty
Source: RealTracs MLS as distributed by MLS GRID,MLS#: 2552447
Facts & features
Interior
Bedrooms & bathrooms
- Bedrooms: 3
- Bathrooms: 4
- Full bathrooms: 2
- 1/2 bathrooms: 2
- Main level bedrooms: 3
Bedroom 1
- Area: 252 Square Feet
- Dimensions: 18x14
Bedroom 2
- Area: 143 Square Feet
- Dimensions: 13x11
Bedroom 3
- Area: 143 Square Feet
- Dimensions: 13x11
Bonus room
- Features: Over Garage
- Level: Over Garage
- Area: 532 Square Feet
- Dimensions: 28x19
Dining room
- Features: Formal
- Level: Formal
- Area: 180 Square Feet
- Dimensions: 15x12
Kitchen
- Features: Eat-in Kitchen
- Level: Eat-in Kitchen
- Area: 460 Square Feet
- Dimensions: 23x20
Living room
- Area: 280 Square Feet
- Dimensions: 20x14
Heating
- Central, Natural Gas
Cooling
- Central Air, Electric
Appliances
- Included: Dishwasher, Microwave, Electric Oven, Electric Range
Features
- Ceiling Fan(s), Extra Closets, Storage, Walk-In Closet(s), Entrance Foyer, Primary Bedroom Main Floor, High Speed Internet
- Flooring: Carpet, Wood, Tile
- Basement: Crawl Space
- Number of fireplaces: 1
- Fireplace features: Insert, Gas
Interior area
- Total structure area: 2,850
- Total interior livable area: 2,850 sqft
- Finished area above ground: 2,850
Property
Parking
- Total spaces: 18
- Parking features: Garage Door Opener, Attached/Detached, Detached, Asphalt
- Garage spaces: 5
- Carport spaces: 4
- Covered spaces: 9
- Uncovered spaces: 9
Features
- Levels: Two
- Stories: 1
- Patio & porch: Porch, Covered, Deck
Lot
- Size: 7.16 Acres
Details
- Additional structures: Storm Shelter
- Parcel number: 094 16600 000
- Special conditions: Standard
- Other equipment: Air Purifier
Construction
Type & style
- Home type: SingleFamily
- Architectural style: Ranch
- Property subtype: Single Family Residence, Residential
Materials
- Vinyl Siding
- Roof: Shingle
Condition
- New construction: No
- Year built: 1997
Utilities & green energy
- Sewer: Septic Tank
- Water: Public
- Utilities for property: Electricity Available, Water Available
Green energy
- Energy efficient items: Attic Fan
Community & neighborhood
Location
- Region: Springfield
- Subdivision: None
Price history
| Date | Event | Price |
|---|---|---|
| 1/2/2024 | Sold | $854,650-10%$300/sqft |
Source: | ||
| 11/22/2023 | Contingent | $949,900$333/sqft |
Source: | ||
| 8/17/2023 | Price change | $949,900-3.1%$333/sqft |
Source: | ||
| 7/26/2023 | Listed for sale | $979,900+30.7%$344/sqft |
Source: | ||
| 8/6/2021 | Sold | $749,900$263/sqft |
Source: | ||
Public tax history
| Year | Property taxes | Tax assessment |
|---|---|---|
| 2024 | $2,512 | $139,575 |
| 2023 | $2,512 +12.6% | $139,575 +61.1% |
| 2022 | $2,232 +4.6% | $86,650 +4.6% |
Find assessor info on the county website
Neighborhood: 37172
Nearby schools
GreatSchools rating
- NARobert F. Woodall Elementary SchoolGrades: PK-2Distance: 4.6 mi
- 7/10White House Heritage High SchoolGrades: 7-12Distance: 2.5 mi
- 6/10White House Heritage Elementary SchoolGrades: 3-6Distance: 5.5 mi
Schools provided by the listing agent
- Elementary: Robert F. Woodall Elementary
- Middle: White House Heritage High School
- High: White House Heritage High School
Source: RealTracs MLS as distributed by MLS GRID. This data may not be complete. We recommend contacting the local school district to confirm school assignments for this home.
Get a cash offer in 3 minutes
Find out how much your home could sell for in as little as 3 minutes with a no-obligation cash offer.
Estimated market value$842,400
Get a cash offer in 3 minutes
Find out how much your home could sell for in as little as 3 minutes with a no-obligation cash offer.
Estimated market value
$842,400

