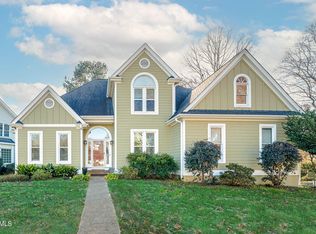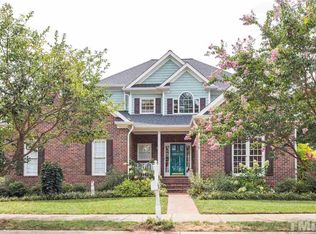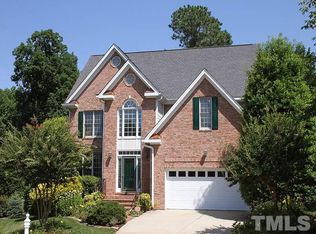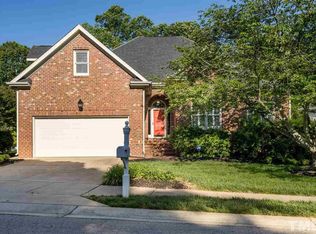This lovely little Gem will NOT last long... Master Bedroom first floor-Eat in Kitchen-Separate Dining-Family Room w Fireplace - Sun Porch all 1st floor, WOW! Hardwoods-Granite-Trim. Excellent quality. Two bedrooms+Bonus (could be 4th BR) on Second with full bath. Master Suite w vaulted ceiling, separate vanities and walk in shower. Permitted Sunroom, Spacious Deck, fully fenced and landscaped back yard. Ideally located off Sandy Forks near Country Club, shopping and Dining hot spots. Move Right In!
This property is off market, which means it's not currently listed for sale or rent on Zillow. This may be different from what's available on other websites or public sources.



