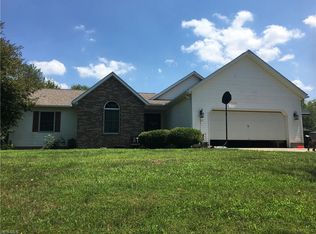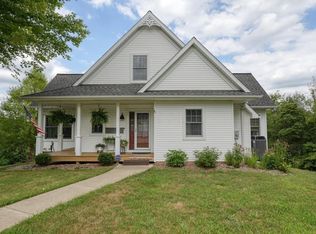Sold for $280,000
$280,000
66201 Read Rd, Cambridge, OH 43725
4beds
1,684sqft
Single Family Residence
Built in 1993
3.2 Acres Lot
$282,300 Zestimate®
$166/sqft
$2,001 Estimated rent
Home value
$282,300
Estimated sales range
Not available
$2,001/mo
Zestimate® history
Loading...
Owner options
Explore your selling options
What's special
Stunning is what you will say once inside this beautiful 3-4 br 2 1/2 bath home w 2 car attached garage and all situated on 3.2 acres surrounding by gorgeous landscaping and tiered deck that’s partially covered to sit and relax on. The French door leads inside to the formal dining room w hardwood floors throughout and new kitchen w granite counter tops and stainless appliances. The open floor plan to the living room has a beautiful fireplace that’s floor to ceiling that’s wood burning. The on suite has a huge walk-in closet and full bath. There’s a finished basement w potential of 2 more bedrooms and laundry and half bath down and ample storage space. Outside enjoy the oversized paved parking area and large yard and there’s a chicken coop and dog kennel and shed for added storage. Seller to retain mineral and gas rights. New roof was installed 3/25, septic pumped in 6/25.
Zillow last checked: 8 hours ago
Listing updated: July 28, 2025 at 09:44am
Listing Provided by:
Shawn Marlatt 740-435-0003 accounting@remaxrepartners.com,
RE/MAX Real Estate Partners
Bought with:
Raymond A Shriver, 2023002672
NextHome New Horizons Equity Realty
Source: MLS Now,MLS#: 5060186 Originating MLS: Guernsey-Muskingum Valley Association of REALTORS
Originating MLS: Guernsey-Muskingum Valley Association of REALTORS
Facts & features
Interior
Bedrooms & bathrooms
- Bedrooms: 4
- Bathrooms: 3
- Full bathrooms: 2
- 1/2 bathrooms: 1
- Main level bathrooms: 2
- Main level bedrooms: 2
Heating
- Fireplace(s), Hot Water, Oil, Steam
Cooling
- Central Air
Appliances
- Included: Dishwasher, Range, Refrigerator, Water Softener
- Laundry: In Basement, Lower Level
Features
- Granite Counters, High Speed Internet, Pantry, Recessed Lighting, Storage, Walk-In Closet(s)
- Basement: Full
- Number of fireplaces: 1
- Fireplace features: Living Room, Wood Burning
Interior area
- Total structure area: 1,684
- Total interior livable area: 1,684 sqft
- Finished area above ground: 1,134
- Finished area below ground: 550
Property
Parking
- Total spaces: 2
- Parking features: Attached, Direct Access, Driveway, Garage, Gravel, Paved
- Attached garage spaces: 2
Features
- Levels: Two,Multi/Split
- Stories: 2
- Patio & porch: Rear Porch, Covered, Deck
- Exterior features: Private Yard
- Fencing: Privacy,Wood
- Has view: Yes
- View description: Trees/Woods
Lot
- Size: 3.20 Acres
- Features: Back Yard, Cul-De-Sac, Dead End, Front Yard, Garden, Landscaped, Private, Rolling Slope, Many Trees, Wooded
Details
- Additional structures: Shed(s)
- Parcel number: 020004065.001
Construction
Type & style
- Home type: SingleFamily
- Architectural style: Bi-Level
- Property subtype: Single Family Residence
Materials
- Vinyl Siding
- Foundation: Block
- Roof: Shingle
Condition
- Year built: 1993
Utilities & green energy
- Sewer: Septic Tank
- Water: Public
Community & neighborhood
Security
- Security features: Smoke Detector(s)
Location
- Region: Cambridge
Price history
| Date | Event | Price |
|---|---|---|
| 7/25/2025 | Sold | $280,000$166/sqft |
Source: | ||
| 7/3/2025 | Pending sale | $280,000$166/sqft |
Source: | ||
| 7/1/2025 | Listed for sale | $280,000$166/sqft |
Source: | ||
| 5/8/2025 | Contingent | $280,000$166/sqft |
Source: | ||
| 12/30/2024 | Price change | $280,000-6.6%$166/sqft |
Source: | ||
Public tax history
| Year | Property taxes | Tax assessment |
|---|---|---|
| 2024 | $2,688 +16.6% | $62,940 +24.9% |
| 2023 | $2,306 -0.3% | $50,410 +0% |
| 2022 | $2,312 +1.1% | $50,390 |
Find assessor info on the county website
Neighborhood: 43725
Nearby schools
GreatSchools rating
- 4/10Cambridge Intermediate SchoolGrades: 3-5Distance: 0.8 mi
- 6/10Cambridge Middle SchoolGrades: 6-8Distance: 1 mi
- 3/10Cambridge High SchoolGrades: 9-12Distance: 1 mi
Schools provided by the listing agent
- District: Cambridge CSD - 3001
Source: MLS Now. This data may not be complete. We recommend contacting the local school district to confirm school assignments for this home.
Get pre-qualified for a loan
At Zillow Home Loans, we can pre-qualify you in as little as 5 minutes with no impact to your credit score.An equal housing lender. NMLS #10287.

